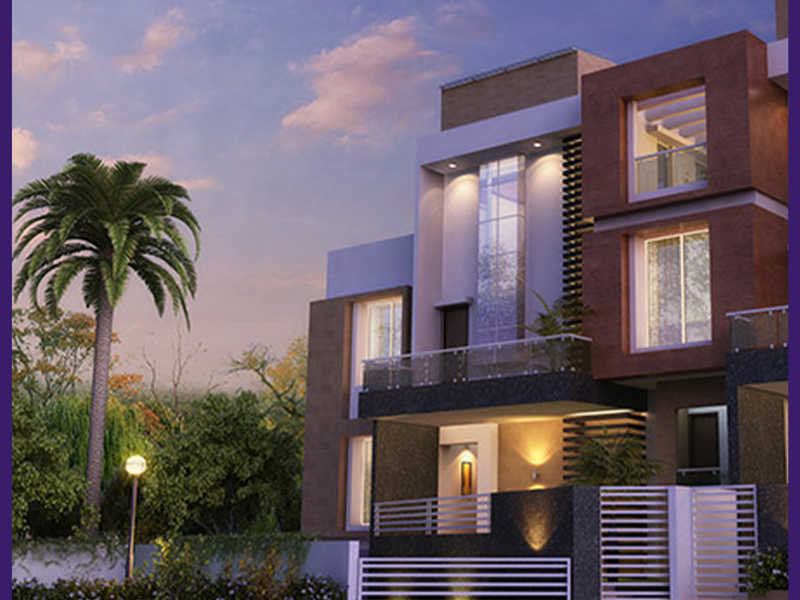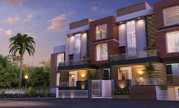By: Karandikar Life Spaces in Baner


Change your area measurement
MASTER PLAN
Flooring & Wall Finish
• 1200 x 800 mm vitrified flooring for living,
• kitchen and bedrooms; AGL
• Wooden finish vitrified tiles in master
• bedroom; Kajaria
• Attractive anti skid flooring in terraces; AGL
• Gypsum mounting for internal walls; Gyproc
• Gypsum false ceiling in living and dining
• Superior luster / plastic paint VOC free for internal walls; Asian Paints
• VOC free [Apex] external paint; Asian Paints
Doors
• Designer main door with 'Yale' locking system
• Internal doors- Wide wooden laminated door frames and shutters with high quality door fittings and fixtures
• Stone frames with FRP / PVC long life doors for all washrooms & terrace doors
Windows & Railings
• 3 track UPVC sliding windows with SS
• mosquito net and grill; Deceuninck
• SS railing with toughened glass parapet
• or staircase and all terraces
Kitchen
• Modular kitchen by Grass and hob and chimney by Kaff
• Designer dado tile; AGL
• Utility space in dry terrace with washing machine provision
• RO filtration unit for water purification in kitchen
• Gas leak detector in kitchen
Electrification
• Concealed copper wiring; Polycab
• Provision of AC points in all bedrooms and living room; Schneider
• Inverter backup for one light point in each room, washroom, parking and garden and one fan point in every room
• Television point in living, kitchen, media room & all bedrooms
• Two 5Amp points in parking area
Washrooms / Plumbing
• Independent UGWT and OHWT with cumulative storage of 7000 ltr
• False ceiling with concealed LED lights for all washrooms
• Designer range of CP fittings; Kludi / Grohe
• All washrooms would be provided with a wall hung commode and counter wash basin; Duravit / Toto
• Solar water heater connection for all washrooms and kitchen
• Provision for hot water geysers will be provided in all bathrooms
• Designer tiles for dado; AGL
• Glass partition with door in master washroom for shower section
Security
• CCTV surveillance and recording; 3 IR cameras for every row villa
• Video door phone in every row villa
• 24 x 7 manned security for 24 months after project completion
Karandikar Insignia Phase II is located in Pune and comprises of thoughtfully built Residential RowHouses. The project is located at a prime address in the prime location of Baner. Karandikar Insignia Phase II is designed with multitude of amenities spread over 0.22 acres of area.
Location Advantages:. The Karandikar Insignia Phase II is strategically located with close proximity to schools, colleges, hospitals, shopping malls, grocery stores, restaurants, recreational centres etc. The complete address of Karandikar Insignia Phase II is Baner, Pune, Maharshtra, INDIA..
Builder Information:. Karandikar Life Spaces is a leading group in real-estate market in Pune. This builder group has earned its name and fame because of timely delivery of world class Residential RowHouses and quality of material used according to the demands of the customers.
Comforts and Amenities:. The amenities offered in Karandikar Insignia Phase II are 24Hrs Water Supply, 24Hrs Backup Electricity, CCTV Cameras, Compound, Covered Car Parking, Fire Alarm, Fire Safety, Landscaped Garden, Play Area, Rain Water Harvesting and Street Light.
Construction and Availability Status:. Karandikar Insignia Phase II is currently completed project. For more details, you can also go through updated photo galleries, floor plans, latest offers, street videos, construction videos, reviews and locality info for better understanding of the project. Also, It provides easy connectivity to all other major parts of the city, Pune.
Units and interiors:. The multi-storied project offers an array of 4 BHK RowHouses. Karandikar Insignia Phase II comprises of dedicated wardrobe niches in every room, branded bathroom fittings, space efficient kitchen and a large living space. The dimensions of area included in this property vary from 1451- 1451 square feet each. The interiors are beautifully crafted with all modern and trendy fittings which give these RowHouses, a contemporary look.
Karandikar Life Spaces is a leading player in Pune real estate industry. Everyone dreams to have their own home & they help many of them to make their dreams come true. They build each home painstakingly, with focus on Quality, Useful detailing & ensure Value for money. They desire to earn people's trust and confidence while they create whenever they launch their new product and services.
101, Shivaji Nagar, Next to Mangala Multiplex, 3rd Floor, Pune, Maharashtra, INDIA.
The project is located in Baner, Pune, Maharshtra, INDIA.
Flat Size in the project is 1451
Yes. Karandikar Insignia Phase II is RERA registered with id P52100011802 (RERA)
The area of 4 BHK units in the project is 1451 sqft
The project is spread over an area of 0.22 Acres.
3 BHK is not available is this project