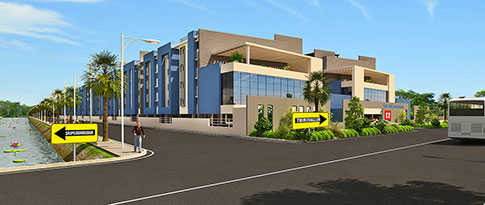By: Kay Arr And Co in Tiruvallur




Change your area measurement
MASTER PLAN
| Stilt Car parking | : Car parking ironite cement flooring |
| Drive Way | : Cobble and Cement concrete |
| Compound Wall | : Front side 5 feet wall, other sides 6 feet wall |
| Structure | : R.C.C |
| Roof | : 9.6” including roof thickness |
| Walls | : Solid block masonry |
| Ceiling Interior | : Lime Plastering with distemper paint |
| External | : Smooth plastering with cement paint |
| Main Doors | : Teak wood frame with flush door and imported brass fittings |
| Other Doors | : Sal wood frame flush door with MS fittings |
| Windows | : Aluminum windows with grills |
| Flooring | : living and dining 2 X 2 vitrified tiles with Design bedrooms and other rooms vitrified tiles |
| Elevation | : Modern contemporary Architecture |
| Stair case & Common area | : Granite flooring satharlli grey 90% black 10% With MS steel railings |
| Toilets | : 7 feet heights designed tiles Johnson flooring Non-slippery tiles |
| Common Area Walls | : Heritage and stucco finish |
| Lift Area | : Granite flooring satharlli grey 90% black 10% With MS steel railings |
| Kitchen | : 20 MM thickness granite slab with single Basin 2 ft height dado non slippery flooring |
| Electrical | : Concealed wires GL PVC pipes with Anchor or MK switches. |
| Sanitary Fittings | : ESS ESSS continental CP fittings Parry’s-CI fittings |
| Power | : 3 KVA for each flat, 1 KVA for single bedroom, 2 KVA for double bedroom and 5 KVA for 3 bedrooms. |
| Water | : Bore well and locally available water with separate tanks, underground and overhead tanks rain water sump |
| Lift | : 6 passenger automatic lift (Kone Elevators) - 6 numbers |
| Generators | : All lights points in the flat and common area back up |
| Terrace | : Water proofing with cement finish |
| Security | : Security cabin with intercom connection to each flat |
| Servants | : Common toilets with ceramic tiles up to 5 ft With Indian style commode with flush, Shower and basin. |
| External Electrical | : As per norms of T.N.E.B |
Kay Arr Dhanraj Gardenia which has Apartments at Thiruvallur, Chennai is the most demanded locality for the ones who wants to invest in future perspectives too. Thiruvallur, Chennai is in close proximity to major companies. In Chennai, the demand for real estate is continually going up. Also many commercial establishments along with well known schools, colleges, medical centers, shopping malls and places of relaxation is in close vicinity to Kay Arr Dhanraj Gardenia . Kay Arr Dhanraj Gardenia is strategically designed keeping in mind even the minutest details. It comprises of all world class amenities such as 24Hrs Water Supply, 24Hrs Backup Electricity, Club House, Covered Car Parking, Gated Community, Gym, Indoor Games, Intercom, Landscaped Garden, Lift, Maintenance Staff, Play Area, Security Personnel and Swimming Pool.
Location Advantages:. The Kay Arr Dhanraj Gardenia is strategically located with close proximity to all civic amenities such as schools, colleges, hospitals, shopping malls, grocery stores, restaurants, recreational centres etc. The complete address of Kay Arr Dhanraj Gardenia is Sriperumbudur Main Road, Thiruvallur, Chennai, Tamil Nadu, INDIA. .
Builder Information:. Kay Arr And Co is one of the leading real estate company which has successfully completed many residential projects.
Construction and Availability Status:. Kay Arr Dhanraj Gardenia is currently completed project.
Units and interiors:. It offers spacious and skillfully designed 1 BHK, 2 BHK and 3 BHK Apartments at very affordable prices. Kay Arr Dhanraj Gardenia comprises of dedicated wardrobe niches in every room, branded bathroom fittings, space efficient kitchen and a large living space. Proper ventilation is there in every corner of the house.
# B 001, 002, 302, Kay Arr Trumph Tower 5/2,Eagle Street, Lang Ford Town, Bangalore , Karnataka, INDIA
The project is located in Sriperumbudur Main Road, Thiruvallur, Chennai, Tamil Nadu, INDIA.
Apartment sizes in the project range from 574 sqft to 1090 sqft.
The area of 2 BHK units in the project is 980 sqft
The project is spread over an area of 6.00 Acres.
Price of 3 BHK unit in the project is Rs. 5 Lakhs