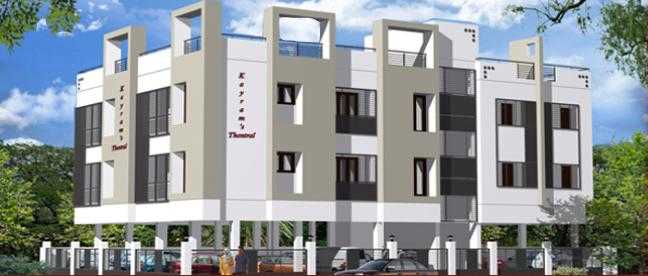By: Kay Ram Builders in Pallikaranai

Change your area measurement
Kayram Thendral – Luxury Living on Pallikaranai, Chennai.
Kayram Thendral is a premium residential project by Kay Ram Builders , offering luxurious Apartments for comfortable and stylish living. Located on Pallikaranai, Chennai, this project promises world-class amenities, modern facilities, and a convenient location, making it an ideal choice for homeowners and investors alike.
Key Features of Kayram Thendral: .
Prime Location: Strategically located on Pallikaranai, a growing hub of real estate in Chennai, with excellent connectivity to IT hubs, schools, hospitals, and shopping.
World-class Amenities: The project offers residents amenities like a Security Personnel and more.
Variety of Apartments: The Apartments are designed to meet various budget ranges, with multiple pricing options that make it accessible for buyers seeking both luxury and affordability.
Spacious Layouts: The apartment sizes range from from 1009 to 1303 sq. ft., providing ample space for families of different sizes.
Why Choose Kayram Thendral? Kayram Thendral combines modern living with comfort, providing a peaceful environment in the bustling city of Chennai. Whether you are looking for an investment opportunity or a home to settle in, this luxury project on Pallikaranai offers a perfect blend of convenience, luxury, and value for money.
Explore the Best of Pallikaranai Living with Kayram Thendral?.
For more information about pricing, floor plans, and availability, contact us today or visit the site. Live in a place that ensures wealth, success, and a luxurious lifestyle at Kayram Thendral.
#35/F3, Sai Krupa Apartments, Ramagirinagar, Tharamani 100 Feet Road, Velachery, Chennai - 600042, Tamil Nadu, INDIA.
Projects in Chennai
Completed Projects |The project is located in Near Balaji Dental College, Rajesh Nagar 2nd Main Road, Pallikaranai, Chennai 600100, Tamil Nadu, INDIA.
Apartment sizes in the project range from 1009 sqft to 1303 sqft.
The area of 2 BHK apartments ranges from 1009 sqft to 1052 sqft.
The project is spread over an area of 1.00 Acres.
Price of 3 BHK unit in the project is Rs. 5 Lakhs