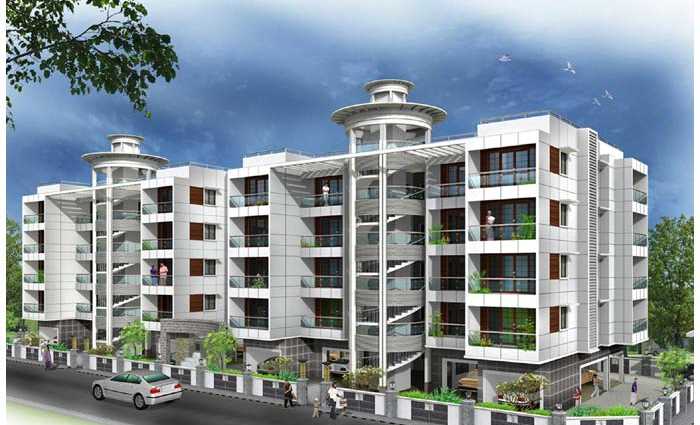By: KBA Engineering in Pallikaranai

Change your area measurement
MASTER PLAN
Structure
R.C.C framed structure on the appropriate foundation. Panel walls of burnt clay bricks
Flooring
The entire flat will be paved with vitrified ceramic tiles 2' x 2' size
Joinery
Main door: Complete teak frame and BST Flush door, Polished on both side, fixtures include night latch, ornamental handles, safety chain, door view, tower bolts and doorstopper
Bedroom doors:Complete teak frame and BST Flush door, Polished on both side, fixtures
Toilet doors:Seasoned teak wood frames, plastic coated flush shutters and enamel finished on both sides
Windows:Complete teak wood frames and shutters enamel finished.Window will have MS grill enamel finished
Electrical
Electrical wiring inside the flat will be designed for 3-phase power supply. However, provision of 3 phase or single phase to each flat will be as decided. By T.N.E.B
Supply to each flat through a distribution board incorporating miniature circuit breakers (MCB) for each circuit Breakers (ELCB) ( HAVELLS)
Complete concealed wiring in standard PVC conduits
PVC sheathed multi strand copper wires of appropriate gauge for each circuit.( HAVELLS )
Modular control switches and sockets.( CRABTREE )
Power Back-up for common area lights and lift
Kitchen
Working table will be paved with G20 Granite
Glazed tile dado on wall for a height of 2 feet above working table
Single bowl, single drain stainless steel sink of standard makes
Separate taps for metro water and ground water at the sink
Loft on short side
Provision for exhaust fan
Toilets
Sanitary fittings of standard make with matching accessories
Accessories include low level PVC cistern, PVC seat cover for EWC only (white) Parry, wall mounted, EWC ( PARRYWARE )
IWC in common toilet
Plumbing fixtures will be of chromium plated.( PLUMBER )
Plain color glazed dado for a height of 7 feet
Provision for geyser and exhaust fan
Ventilator of standard size with adjusting louvers
Rain water harvesting
Appropriate rain and roof water harvesting will be done
Introduction: Welcome to KBA Aura Apartments, an abode of magnificent Apartments in Chennai with all modern features required for a contemporary lifestyle. These Residential Apartments in Chennai flaunts a resort like environment. It is now easy to experience how modern comforts blend seamlessly with magnificent ambience and how lifestyle amenities combine with refreshing green views. KBA Aura by Kba Engineering Civil Engineering Construction And Property Developers in Pallikaranai ensures privacy and exclusivity to its residents. The reviews of KBA Aura clearly indicates that this is one of the best Residential property in Chennai. The floor plan of KBA Aura enables the best utilization of the space. From stylish flooring to spacious balconies, standard kitchen size and high-quality fixtures, every little detail here gives it an attractive look. The KBA Aura offers 3 BHK luxurious Apartments in Pallikaranai. The master plan of KBA Aura comprises of 16 meticulously planned Apartments in Chennai that collectively guarantee a hassle-free lifestyle. The price of KBA Aura is suitable for the people looking for both luxurious and affordable Apartments in Chennai. So come own the ritzy lifestyle you’ve always dreamed of.
Amenities: The amenities in KBA Aura include Rain Water Harvesting, Gated community, Maintenance Staff, 24Hr Backup Electricity and Security.
Location Advantage: Location of KBA Aura Apartments is ideal for those who are looking to invest in property in Chennai with many schools, colleges, hospitals, recreational areas,parks and many other facilities nearby Pallikaranai.
Address: The address of KBA Aura is Jayachandran Nagar, Pallikaranai, Chennai-600100, Tamil Nadu, INDIA..
KBA ABHIJITA Apartment, D, #27, 5th Cross Street, Royola Nagar, Ramapuram, Chennai - 600089, Tamil Nadu, INDIA.
Projects in Chennai
Completed Projects |The project is located in Jayachandran Nagar, Pallikaranai, Chennai-600100, Tamil Nadu, INDIA.
Apartment sizes in the project range from 1767 sqft to 1800 sqft.
The area of 3 BHK apartments ranges from 1767 sqft to 1800 sqft.
The project is spread over an area of 0.66 Acres.
The price of 3 BHK units in the project ranges from Rs. 63.17 Lakhs to Rs. 64.35 Lakhs.