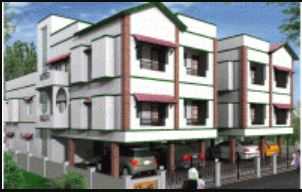By: KBA Engineering in Tambaram

Change your area measurement
STRUCTURE:
R.C.C framed structure on the appropriate foundation. Panel walls of burnt clay bricks.
FLOORING:
The entire flat will be paved with ceramic tiles 2’ x 2’ size.
JOINERY
MAIN DOOR
Complete teak frame and BST Flush door, Polished on both side, fixtures include night latch, ornamental handles, safety chain, door view, tower
bolts and doorstopper.
BEDROOM DOORS:
Complete Paddak wood frame and BST Flush door, Painted on both side, fixtures.
TOILET DOORS:
Paddak wood frames, plastic coated flush shutters and enamel finished on both sides
WINDOWS:
Complete Paddak wood frames and shutters enamel finished.
Window will have MS grill enamel finished.
ELECTRICAL:
Electrical wiring inside the flat will be designed for 3-phase power supply. However, provision of 3 phase or single phase to each flat will be as decided. By T.N.E.B.
Supply to each flat through a distribution board incorporating miniature circuit breakers (MCB) for each circuit Breakers (ELCB) ( HAVELLS)
Complete concealed wiring in standard PVC conduits.
PVC sheathed multi strand copper wires of appropriate gauge for each circuit.( HAVELLS )
Modular control switches and sockets.( CRABTREE )
Power Back-up for common area lights and lift
KITCHEN:
Working table will be paved with G20 Granite.
Glazed tile dado on wall for a height of 2 feet above working table.
Single bowl, single drain stainless steel sink of standard makes.
Separate taps for metro water and ground water at the sink.
Loft on short side.
Provision for exhaust fan.
TOILETS:
Sanitary fittings of standard make with matching accessories.
Accessories include low level PVC cistern, PVC seat cover for EWC only (white) Parry, wall mounted, EWC ( PARRYWARE )
IWC in common toilet.
Plumbing fixtures will be of chromium plated.( PLUMBER )
Plain color glazed dado for a height of 7 feet.
Provision for geyser and exhaust fan.
Ventilator of standard size with adjusting louvers.
RAIN WATER HARVESTING:
Appropriate rain and roof water harvesting will be done.
KBA Shristi : A Premier Residential Project on Tambaram, Chennai.
Looking for a luxury home in Chennai? KBA Shristi , situated off Tambaram, is a landmark residential project offering modern living spaces with eco-friendly features. Spread across acres , this development offers 8 units, including 2 BHK Apartments.
Key Highlights of KBA Shristi .
• Prime Location: Nestled behind Wipro SEZ, just off Tambaram, KBA Shristi is strategically located, offering easy connectivity to major IT hubs.
• Eco-Friendly Design: Recognized as the Best Eco-Friendly Sustainable Project by Times Business 2024, KBA Shristi emphasizes sustainability with features like natural ventilation, eco-friendly roofing, and electric vehicle charging stations.
• World-Class Amenities: 24Hrs Backup Electricity, Gated Community, Maintenance Staff, Meditation Hall, Play Area, Rain Water Harvesting and Security Personnel.
Why Choose KBA Shristi ?.
Seamless Connectivity KBA Shristi provides excellent road connectivity to key areas of Chennai, With upcoming metro lines, commuting will become even more convenient. Residents are just a short drive from essential amenities, making day-to-day life hassle-free.
Luxurious, Sustainable, and Convenient Living .
KBA Shristi redefines luxury living by combining eco-friendly features with high-end amenities in a prime location. Whether you’re a working professional seeking proximity to IT hubs or a family looking for a spacious, serene home, this project has it all.
Visit KBA Shristi Today! Find your dream home at Leela Nagar Main Road, Tambaram, Chennai, Tamil Nadu, INDIA.. Experience the perfect blend of luxury, sustainability, and connectivity.
KBA ABHIJITA Apartment, D, #27, 5th Cross Street, Royola Nagar, Ramapuram, Chennai - 600089, Tamil Nadu, INDIA.
Projects in Chennai
Completed Projects |The project is located in Leela Nagar Main Road, Tambaram, Chennai, Tamil Nadu, INDIA.
Apartment sizes in the project range from 935 sqft to 1070 sqft.
The area of 2 BHK apartments ranges from 935 sqft to 1070 sqft.
The project is spread over an area of 1.00 Acres.
The price of 2 BHK units in the project ranges from Rs. 32.73 Lakhs to Rs. 37.45 Lakhs.