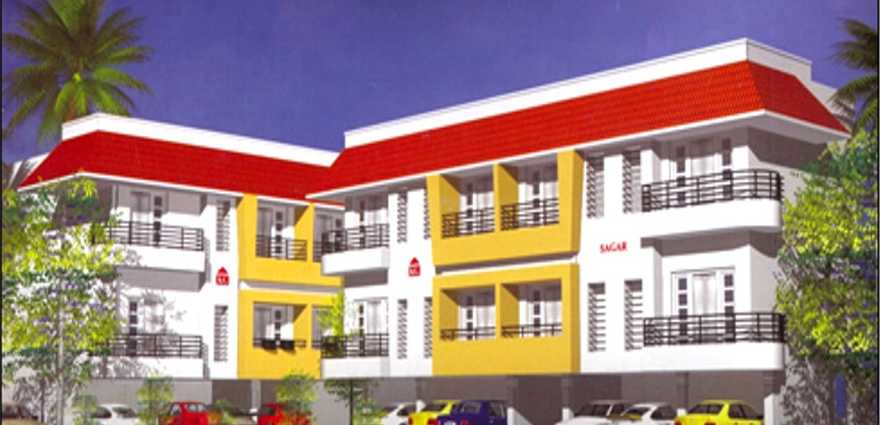
Change your area measurement
KG Sagar – Luxury Apartments with Unmatched Lifestyle Amenities.
Key Highlights of KG Sagar: .
• Spacious Apartments : Choose from elegantly designed 3 BHK BHK Apartments, with a well-planned 2 structure.
• Premium Lifestyle Amenities: Access 12 lifestyle amenities, with modern facilities.
• Vaastu Compliant: These homes are Vaastu-compliant with efficient designs that maximize space and functionality.
• Prime Location: KG Sagar is strategically located close to IT hubs, reputed schools, colleges, hospitals, malls, and the metro station, offering the perfect mix of connectivity and convenience.
Discover Luxury and Convenience .
Step into the world of KG Sagar, where luxury is redefined. The contemporary design, with façade lighting and lush landscapes, creates a tranquil ambiance that exudes sophistication. Each home is designed with attention to detail, offering spacious layouts and modern interiors that reflect elegance and practicality.
Whether it's the world-class amenities or the beautifully designed homes, KG Sagar stands as a testament to luxurious living. Come and explore a life of comfort, luxury, and convenience.
KG Sagar – Address 4th Seaward Road, Valmiki Nagar, Thiruvanmiyur, Chennai-600041, Tamil Nadu, INDIA..
Welcome to KG Sagar , a premium residential community designed for those who desire a blend of luxury, comfort, and convenience. Located in the heart of the city and spread over acres, this architectural marvel offers an extraordinary living experience with 12 meticulously designed 3 BHK Apartments,.
No.5, Bishop Wallers Avenue East, Mylapore, Chennai,Tamil Nadu, INDIA.
The project is located in 4th Seaward Road, Valmiki Nagar, Thiruvanmiyur, Chennai-600041, Tamil Nadu, INDIA.
Flat Size in the project is 1800
The area of 3 BHK units in the project is 1800 sqft
The project is spread over an area of 1.00 Acres.
Price of 3 BHK unit in the project is Rs. 5 Lakhs