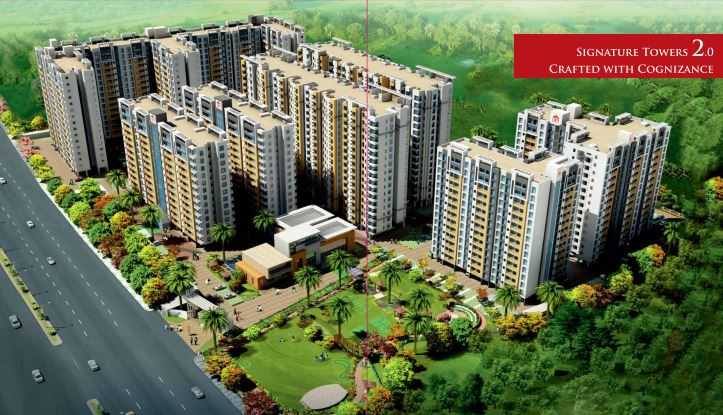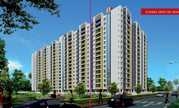

Change your area measurement
MASTER PLAN
DOORS AND WINDOWS
Living, Dining & Foyer: Teakwood main door frame and flush/skin doors shutters; UPVC sliding glazed windows with railings
Balcony: UPVC sliding French doors
Bedroom: Hardwood door frame and flush/skin door shutters; UPVC sliding glazed windows with railing
Toilets: Hardwood door frame and water resistant flush door shutters; Aluminum fixed louvered ventilators
Utility: Aluminum sliding/openable door
TILING
Living, Dining, Bedroom & Foyer: Designer vitrified flooring tiles of size 24x24 inches with 3 inches skirting
Balcony: Designer ceramic flooring tiles of size 12x12 inches with 3 inches skirting
Toilets: Designer toilets with ceramic tile flooring of size 12x12 inches and wall tiles of suitable size up to lintel height (in master toilet, wall tiles of size 24x12 inches up to lintel height)
Kitchen: Designer verified flooring tiles of size 24x24 inches with 3 inches skirting and wall tiles of size 12x8 inches will be laid up to 24 inches height above counter top
Utility: Ceramic flooring tiles of size 12x12 inches and wall tiles of size 12x8 inches up to sill height
PAINT
Living, Dining & Foyer: Main door varnished; Flat interior walls will be provided with emulsion paint
Balcony & Utility: Walls will have exterior grade paint
Bedrooms: Doors enamel painted; Flat interior walls will be provided with emulsion paint
Toilets: Door will be enamel painted
Kitchen: Kitchen interiors (non-tiled wall areas) will be provided with emulsion paint
FITTINGS
Toilets: White coloured ceramic sanitary ware fittings consisting of western closet and wash basin in all toilets (master bathroom will have a wash basin with granite counter), chromium plated fittings of standard manufacturers, exhaust fan opening with exhaust fan provided
Kitchen: Polished granite counter, one stainless steel sink and drain board fitted with a special movable tap. One point for drinking water provision
Utility: Plumbing arrangements for washing machine
ELECTRICAL
Living: One fan point, two wall light points, one ceiling light point, two 6 Amps power sockets, one telephone point, one television point, one call bell point and one intercom point
Dining: One fan point, two wall light points, one 6 Amps power sockets and one 20 Amps power socket for split air-conditioner
Balcony: One light point
Toilets: One light point, one 16 Amps power socket for geyser, one exhaust fan point with exhaust fan (in master bathroom, one additional 6 Amps power socket)
Bedroom: One fan point, two wall light points, two 6 Amps power sockets, one 20 Amps power socket for split air-conditioner (in master bedroom, one telephone point and one television point)
Kitchen: Two light points, one fan point, two 6 Amps power sockets, two 6/16 Amps power sockets, one exhaust fan point with opening
Utility: One light point, One 6/16 Amps power socket for washing machine provision
Power back up provided up to 500 watts per flat
KG Signature City Phase I – Luxury Apartments with Unmatched Lifestyle Amenities.
Key Highlights of KG Signature City Phase I: .
• Spacious Apartments : Choose from elegantly designed 1 BHK, 2 BHK and 3 BHK BHK Apartments, with a well-planned 15 structure.
• Premium Lifestyle Amenities: Access 1050 lifestyle amenities, with modern facilities.
• Vaastu Compliant: These homes are Vaastu-compliant with efficient designs that maximize space and functionality.
• Prime Location: KG Signature City Phase I is strategically located close to IT hubs, reputed schools, colleges, hospitals, malls, and the metro station, offering the perfect mix of connectivity and convenience.
Discover Luxury and Convenience .
Step into the world of KG Signature City Phase I, where luxury is redefined. The contemporary design, with façade lighting and lush landscapes, creates a tranquil ambiance that exudes sophistication. Each home is designed with attention to detail, offering spacious layouts and modern interiors that reflect elegance and practicality.
Whether it's the world-class amenities or the beautifully designed homes, KG Signature City Phase I stands as a testament to luxurious living. Come and explore a life of comfort, luxury, and convenience.
KG Signature City Phase I – Address Poonamallee High Road, Mogappair, Chennai, Tamil Nadu, INDIA..
Welcome to KG Signature City Phase I , a premium residential community designed for those who desire a blend of luxury, comfort, and convenience. Located in the heart of the city and spread over 11.80 acres, this architectural marvel offers an extraordinary living experience with 1050 meticulously designed 1 BHK, 2 BHK and 3 BHK Apartments,.
#28, KG Homes, Ramakrishna Street, Chennai- 600017, Tamil Nadu, INDIA.
The project is located in Poonamallee High Road, Mogappair, Chennai, Tamil Nadu, INDIA.
Apartment sizes in the project range from 620 sqft to 1400 sqft.
The area of 2 BHK apartments ranges from 925 sqft to 1085 sqft.
The project is spread over an area of 11.80 Acres.
The price of 3 BHK units in the project ranges from Rs. 68.27 Lakhs to Rs. 86.1 Lakhs.