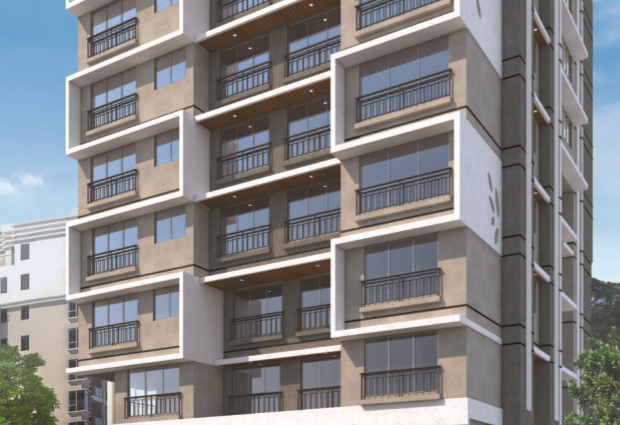By: Khandelwal Groupe in Naigaon West

Change your area measurement
MASTER PLAN
Khandelwal Shantadurga – Luxury Living on Naigaon West, Mumbai.
Khandelwal Shantadurga is a premium residential project by Khandelwal Groupe, offering luxurious Apartments for comfortable and stylish living. Located on Naigaon West, Mumbai, this project promises world-class amenities, modern facilities, and a convenient location, making it an ideal choice for homeowners and investors alike.
This residential property features 24 units spread across 6 floors, with a total area of 0.10 acres.Designed thoughtfully, Khandelwal Shantadurga caters to a range of budgets, providing affordable yet luxurious Apartments. The project offers a variety of unit sizes, ranging from 653 to 772 sq. ft., making it suitable for different family sizes and preferences.
Key Features of Khandelwal Shantadurga: .
Prime Location: Strategically located on Naigaon West, a growing hub of real estate in Mumbai, with excellent connectivity to IT hubs, schools, hospitals, and shopping.
World-class Amenities: The project offers residents amenities like a 24Hrs Water Supply, 24Hrs Backup Electricity, CCTV Cameras, Covered Car Parking, Fire Safety, Gym, Health Facilities, Intercom, Landscaped Garden, Lift, Rain Water Harvesting, Security Personnel, Vastu / Feng Shui compliant and Video Door Phone and more.
Variety of Apartments: The Apartments are designed to meet various budget ranges, with multiple pricing options that make it accessible for buyers seeking both luxury and affordability.
Spacious Layouts: The apartment sizes range from from 653 to 772 sq. ft., providing ample space for families of different sizes.
Why Choose Khandelwal Shantadurga? Khandelwal Shantadurga combines modern living with comfort, providing a peaceful environment in the bustling city of Mumbai. Whether you are looking for an investment opportunity or a home to settle in, this luxury project on Naigaon West offers a perfect blend of convenience, luxury, and value for money.
Explore the Best of Naigaon West Living with Khandelwal Shantadurga?.
For more information about pricing, floor plans, and availability, contact us today or visit the site. Live in a place that ensures wealth, success, and a luxurious lifestyle at Khandelwal Shantadurga.
Savgan Heights, A-Wing, 1st Floor, R.T.O.Lane, Near Ambedkar Hall, Four Bungalows, Andheri West, Mumbai, Maharashtra, INDIA.
Projects in Mumbai
Completed Projects |The project is located in Naigaon West, Mumbai, Maharashtra, INDIA.
Apartment sizes in the project range from 653 sqft to 772 sqft.
Yes. Khandelwal Shantadurga is RERA registered with id P51900015604 (RERA)
The area of 2 BHK apartments ranges from 653 sqft to 682 sqft.
The project is spread over an area of 0.10 Acres.
Price of 3 BHK unit in the project is Rs. 3.19 Crs