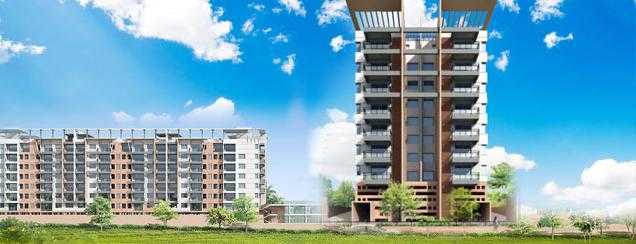By: Koncept Shelters in Rachenahalli

Change your area measurement
MASTER PLAN
Structure :
Flooring:
Electrical:
Doors:
Windows:
Kitchen:
Toilets:
Paint:
Utility Area:
Water:
Koncept Lake View: Premium Living at Rachenahalli, Bangalore.
Prime Location & Connectivity.
Situated on Rachenahalli, Koncept Lake View enjoys excellent access other prominent areas of the city. The strategic location makes it an attractive choice for both homeowners and investors, offering easy access to major IT hubs, educational institutions, healthcare facilities, and entertainment centers.
Project Highlights and Amenities.
This project, spread over 2.00 acres, is developed by the renowned Koncept Shelters. The 168 premium units are thoughtfully designed, combining spacious living with modern architecture. Homebuyers can choose from 2 BHK, 2.5 BHK and 3 BHK luxury Apartments, ranging from 1220 sq. ft. to 1630 sq. ft., all equipped with world-class amenities:.
Modern Living at Its Best.
Whether you're looking to settle down or make a smart investment, Koncept Lake View offers unparalleled luxury and convenience. The project, launched in Jan-2014, is currently completed with an expected completion date in Jul-2017. Each apartment is designed with attention to detail, providing well-ventilated balconies and high-quality fittings.
Floor Plans & Configurations.
Project that includes dimensions such as 1220 sq. ft., 1630 sq. ft., and more. These floor plans offer spacious living areas, modern kitchens, and luxurious bathrooms to match your lifestyle.
For a detailed overview, you can download the Koncept Lake View brochure from our website. Simply fill out your details to get an in-depth look at the project, its amenities, and floor plans. Why Choose Koncept Lake View?.
• Renowned developer with a track record of quality projects.
• Well-connected to major business hubs and infrastructure.
• Spacious, modern apartments that cater to upscale living.
Schedule a Site Visit.
If you’re interested in learning more or viewing the property firsthand, visit Koncept Lake View at Sy. No. 90/2, Rachenahalli, Bangalore, Karnataka, INDIA.. Experience modern living in the heart of Bangalore.
#36/6/10, 2nd Main, 17th Cross, Annapoorneshwari Nagar, Nagarbhavi, Bangalore - 560091, Karnataka, INDIA.
Projects in Bangalore
Completed Projects |The project is located in Sy. No. 90/2, Rachenahalli, Bangalore, Karnataka, INDIA.
Apartment sizes in the project range from 1220 sqft to 1630 sqft.
The area of 2 BHK apartments ranges from 1220 sqft to 1250 sqft.
The project is spread over an area of 2.00 Acres.
Price of 3 BHK unit in the project is Rs. 73.35 Lakhs