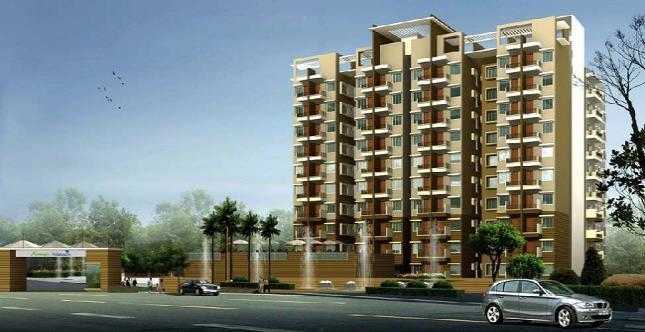By: Koncept Shelters in Nagarbhavi

Change your area measurement
MASTER PLAN
Structure
The building shall be RCC framed structure (B 4 Floors) with columns and beams.
All RCC works shall be as per structural designs.
Individual Car parking shall be Provided in the basement.
Walls
All external walls shall be 6' thick cement solid blocks and internal walls with 4' thick cement solid blocks or as per direction of the architect / plastered both sides
Plastering
Internal - Cement plastering with lime Rendering
External - Cement plastering with Sponge Finish
Painting
Internal walls - water Bound / Acrylic distemper
All grills and railing shall have synthetic enamel paint
All wood and steel surfaces shall have enamel paints, Main door shall have polish on both side
Doors
Main Doors: Teak wood Frames with masonite shutters and
Other Doors: Good Quality Wood Frames with termite Resistant water proof Hush Door t h necessary powder coated aluminium fittings
All doors of Bathroom, balconies and bathrooms shall have latches and aldrops and bolts of good quality
Kitchen
20mm polished Black Granite Counter platforms with SS Sink with Drain Board, First quality CP Tap and provision for water purifier and exhaust fan / Designer ceramic (tattooing up to 2 ft level above the platform.
Bathrooms
Sanitary ware: Wash basin, western style water closet with ceramic / fiber flash tank in pastel / white shades of good quality.
Designer ceramic tiles dadooing up to 7ft height all round
Good quality CP fittings in all toilets, provisions for geyser and exhaust fan
Hot water connections to be provided for the shower with wall mixer and wash basin in each bath room with concealed pumping
All the water lines shall be with GI/CPVC pipes of standard make
Electrical
Concealed copper wiring with PVC conduit, first quality wires and switches along with ELCB / MCB and UPS provision for each apartment shall be provided.
Power
Appropriate power supply will be provided
Backup Power
DG backup pnnided with automatic lead controller of 500 watts for each flat and adequate lighting in common areas, lifts, service area and water pumps
Windows
Movable Sliding aluminum power coated shutter. All ventilators shall be powder coated aluminum louverd with frosted glass
Flooring
Semi vitrified / Porcelain tiles for the living and bathrooms and Anil skid Ceramic Flooring in bedrooms and Toilets, Marble/ Granite iii the Lobby, staircase and Common Area, Anti skid Ceramic Flooring in Balcony and Utility Area.
Water Supply
BWSSB water supply with underground sump and overhead tank for necessary capacity and a bore well for continuous water supply with electric pumps
Lifts
Required Nos. Of 6-8 passenger capacity fills shall be provided
Koncept Nakshathra – Luxury Apartments in Nagarbhavi , Bangalore .
Koncept Nakshathra , a premium residential project by Koncept Shelters,. is nestled in the heart of Nagarbhavi, Bangalore. These luxurious 2 BHK and 3 BHK Apartments redefine modern living with top-tier amenities and world-class designs. Strategically located near Bangalore International Airport, Koncept Nakshathra offers residents a prestigious address, providing easy access to key areas of the city while ensuring the utmost privacy and tranquility.
Key Features of Koncept Nakshathra :.
. • World-Class Amenities: Enjoy a host of top-of-the-line facilities including a 24Hrs Water Supply, 24Hrs Backup Electricity, CCTV Cameras, Club House, Covered Car Parking, Gym, Indoor Games, Intercom, Landscaped Garden, Lift, Play Area, Security Personnel, Swimming Pool and Wifi Connection.
• Luxury Apartments : Choose between spacious 2 BHK and 3 BHK units, each offering modern interiors and cutting-edge features for an elevated living experience.
• Legal Approvals: Koncept Nakshathra comes with all necessary legal approvals, guaranteeing buyers peace of mind and confidence in their investment.
Address: No.434, 10th Cross, Opposite Orchid International School, Nagarabhavi, Bangalore, Karnataka, INDIA..
Residential Real Estate in Nagarabhavi, Bangalore – Discover Your Dream Home
Looking to buy a home in Bangalore’s rapidly developing western corridor? Nagarabhavi is one of the most sought-after residential areas in the city, offering a perfect blend of urban convenience and peaceful living. Whether you’re searching for a spacious 3 BHK apartment, an elegant independent house, or a premium villa near Nagarabhavi, this neighborhood has something for everyone.
Why Choose Nagarabhavi for Residential Living?
Types of Properties Available in Nagarabhavi
Top Residential Projects in Nagarabhavi
Some popular residential projects in the area include:
Local builder projects with competitive pricing
Whether you're a first-time homebuyer or an investor looking for high ROI, real estate in Nagarabhavi offers strong appreciation potential and a high quality of life.
Real Estate Price Trends in Nagarabhavi (2024–2025)
The average price of residential properties in Nagarabhavi ranges between ₹6,500 to ₹9,000 per sq. ft, depending on the project, builder reputation, and proximity to main roads or metro stations. With infrastructure development and metro expansion, property prices are expected to rise steadily.
#36/6/10, 2nd Main, 17th Cross, Annapoorneshwari Nagar, Nagarbhavi, Bangalore - 560091, Karnataka, INDIA.
Projects in Bangalore
Completed Projects |The project is located in No.434, 10th Cross, Opposite Orchid International School, Nagarabhavi, Bangalore, Karnataka, INDIA.
Apartment sizes in the project range from 1140 sqft to 1785 sqft.
The area of 2 BHK apartments ranges from 1140 sqft to 1260 sqft.
The project is spread over an area of 1.00 Acres.
The price of 3 BHK units in the project ranges from Rs. 76.75 Lakhs to Rs. 91.03 Lakhs.