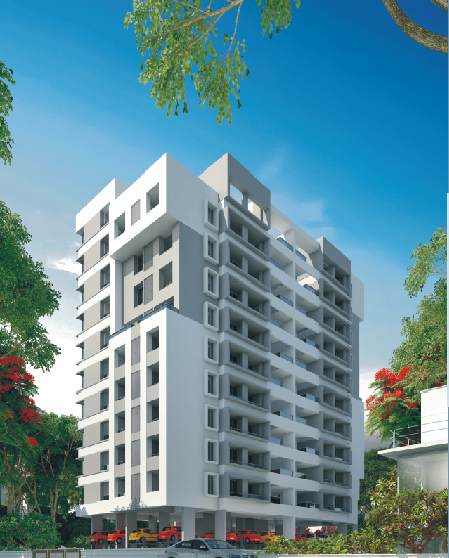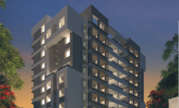By: Kotibhaskar Infrastructures & Developers Pvt.Ltd. in Erandwane


Change your area measurement
MASTER PLAN
STRUCTURE
Earthquake resistant RCC Framed Structure confirming to I.S. Codes.
BRICKWORK
External Wall: 6” thick Clay Bricks/ AAC Blocks.
Internal Walls: 4”/6” thick clay bricks/ AAC Blocks.
PLASTER
External Walls: Double coat sand faced plaster with waterproofing treatment.
Internal Walls: Single Coat Plaster with Gypsum Finish.
FLOORING & TILING
800 x 800 mm Double Charged Vitrified Tiles of reputed Brand.
Ceramic Tiles in Bathrooms and Terrace.
Chequered tiles in parking area below stilt.
Trimix for drive-way.
DOORS
Main door with attractive door skin, quality fittings and safety door.
Waterproof internal flush doors with all necessary fittings.
Granite frame for all washroom doors.
WINDOWS
UPVC Windows with mosquito mesh.
All windows with safety grill in Bright steel Round Bars.
Granite/marble window frame.
KITCHEN
Kitchen platform: Black granite with S.S. Sink.
Ceramic dado tiles up to ceiling above the platform.
Provision for exhaust fan & Water Purifier.
WASHROOMS
C. P. Fittings of Reputed Make.
Ceramic dado tiles up to full height.
Concealed Plumbing with hot and cold water arrangements.
Provision for electric geyser and exhaust fan in all washrooms.
ELECTRIFICATION
Concealed wiring with modular switches of Reputed Make.
Branded MCB & ELCB ( Earth Leakage Circuit Breaker)
Electric works with copper wiring of Reputed make.
Two way light and fan switches in all rooms.
AC provisions in all Bedooms.
PAINTING
Internal : Oil Bond Distemper
External: Water resistant durable Acrylic paint
Kotibhaskar Aaravi – Luxury Apartments in Erandwane , Pune .
Kotibhaskar Aaravi , a premium residential project by Kotibhaskar Infrastructures & Developers Pvt.Ltd.,. is nestled in the heart of Erandwane, Pune. These luxurious 2 BHK and 3 BHK Apartments redefine modern living with top-tier amenities and world-class designs. Strategically located near Pune International Airport, Kotibhaskar Aaravi offers residents a prestigious address, providing easy access to key areas of the city while ensuring the utmost privacy and tranquility.
Key Features of Kotibhaskar Aaravi :.
. • World-Class Amenities: Enjoy a host of top-of-the-line facilities including a 24Hrs Water Supply, 24Hrs Backup Electricity, CCTV Cameras, Covered Car Parking, Fire Alarm, Fire Safety, Landscaped Garden, Lift, Play Area, Rain Water Harvesting and Security Personnel.
• Luxury Apartments : Choose between spacious 2 BHK and 3 BHK units, each offering modern interiors and cutting-edge features for an elevated living experience.
• Legal Approvals: Kotibhaskar Aaravi comes with all necessary legal approvals, guaranteeing buyers peace of mind and confidence in their investment.
Address: Erandwane, Pune, Maharashtra, INDIA. .
1st floor, Shreeram Plaza, Ram Mandir Chowk, Sangli - Miraj Road, Sangli, Maharashtra, INDIA.
The project is located in Erandwane, Pune, Maharashtra, INDIA.
Apartment sizes in the project range from 750 sqft to 1036 sqft.
Yes. Kotibhaskar Aaravi is RERA registered with id P52100022969 (RERA)
The area of 2 BHK units in the project is 750 sqft
The project is spread over an area of 0.32 Acres.
Price of 3 BHK unit in the project is Rs. 2.07 Crs