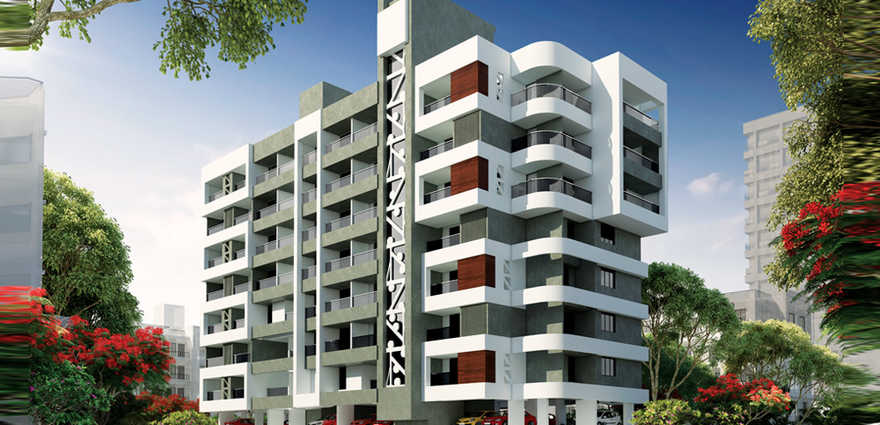By: Kotibhaskar Infrastructures & Developers Pvt.Ltd. in Kothrud

Change your area measurement
Kotibhaskar Gauritanay – Luxury Apartments in Kothrud, Pune.
Kotibhaskar Gauritanay, located in Kothrud, Pune, is a premium residential project designed for those who seek an elite lifestyle. This project by Kotibhaskar Infrastructures & Developers Pvt.Ltd. offers luxurious. 2 BHK Apartments packed with world-class amenities and thoughtful design. With a strategic location near Pune International Airport, Kotibhaskar Gauritanay is a prestigious address for homeowners who desire the best in life.
Project Overview: Kotibhaskar Gauritanay is designed to provide maximum space utilization, making every room – from the kitchen to the balconies – feel open and spacious. These Vastu-compliant Apartments ensure a positive and harmonious living environment. Spread across beautifully landscaped areas, the project offers residents the perfect blend of luxury and tranquility.
Key Features of Kotibhaskar Gauritanay: .
World-Class Amenities: Residents enjoy a wide range of amenities, including a 24Hrs Water Supply, 24Hrs Backup Electricity, CCTV Cameras, Covered Car Parking, Landscaped Garden, Play Area, Rain Water Harvesting and Solar Water Heating.
Luxury Apartments: Offering 2 BHK units, each apartment is designed to provide comfort and a modern living experience.
Vastu Compliance: Apartments are meticulously planned to ensure Vastu compliance, creating a cheerful and blissful living experience for residents.
Legal Approvals: The project has been approved by , ensuring peace of mind for buyers regarding the legality of the development.
Address: Near Solaris Club, Mayur Colony, Kothrud, Pune, Maharashtra, INDIA.
.
Kothrud, Pune, INDIA.
For more details on pricing, floor plans, and availability, contact us today.
1st floor, Shreeram Plaza, Ram Mandir Chowk, Sangli - Miraj Road, Sangli, Maharashtra, INDIA.
The project is located in Near Solaris Club, Mayur Colony, Kothrud, Pune, Maharashtra, INDIA.
Flat Size in the project is 908
Yes. Kotibhaskar Gauritanay is RERA registered with id P52100016743 (RERA)
The area of 2 BHK units in the project is 908 sqft
The project is spread over an area of 0.29 Acres.
Price of 2 BHK unit in the project is Rs. 1.5 Crs