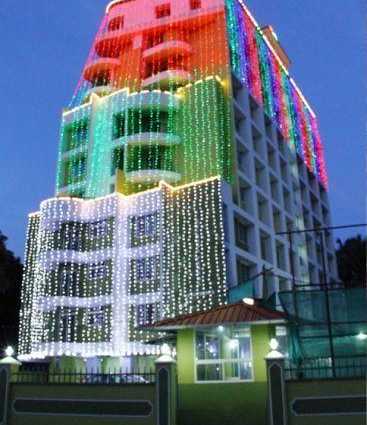
Change your area measurement
MASTER PLAN
Structure
R.C.C. framed structure with pile foundation. Walls with solid concrete blocks .
Flooring
Good quality Vitrified tile flooring for the entire area.
Kitchen
Counter top with good quality mirror polished granite. Stainless steel sink and glazed tile dado up to 60 cm height above the counter.
Toilet
Standard make antiskid ceramic tile for floor, glazed tile for wall upto 210 cm height.
Doors & Windows
Entrance door in teak. Internal doors - Moulded doors. Toilet doors - PVC / FRP Moulded doors.
Entry to balcony - Powder coated aluminium fully glazed sliding doors. Windows - Powder coated
Aluminium sliding with M.S. grill. Ventilators - Powder coated aluminium with glass louvers.
Sanitary Fittings
Coloured guaranteed CP fitting of standard make. PVC flush tank for EWCs.
Painting
Putty with emulsion finish for walls inside the apartment. Exterior emulsion paint for external walls. Enamel paint over putty finish for door frames.
Electrical
Concealed conduit wiring with copper conductor for light and fan points. 6/16 amps socket points etc. controlled by ELCB and MCBs with provision for independent KSEB meters.
Krishna Prabha – Luxury Apartments in Guruvayoor, Thrissur.
Krishna Prabha, located in Guruvayoor, Thrissur, is a premium residential project designed for those who seek an elite lifestyle. This project by Thrissur Builders Pvt Ltd offers luxurious. 1 BHK, 2 BHK and 3 BHK Apartments packed with world-class amenities and thoughtful design. With a strategic location near Thrissur International Airport, Krishna Prabha is a prestigious address for homeowners who desire the best in life.
Project Overview: Krishna Prabha is designed to provide maximum space utilization, making every room – from the kitchen to the balconies – feel open and spacious. These Vastu-compliant Apartments ensure a positive and harmonious living environment. Spread across beautifully landscaped areas, the project offers residents the perfect blend of luxury and tranquility.
Key Features of Krishna Prabha: .
World-Class Amenities: Residents enjoy a wide range of amenities, including a 24Hrs Water Supply, 24Hrs Backup Electricity, Compound, Covered Car Parking, Gated Community, Gym, Health Facilities, Indoor Games, Landscaped Garden, Lift, Maintenance Staff, Meditation Hall, Play Area and Security Personnel.
Luxury Apartments: Offering 1 BHK, 2 BHK and 3 BHK units, each apartment is designed to provide comfort and a modern living experience.
Vastu Compliance: Apartments are meticulously planned to ensure Vastu compliance, creating a cheerful and blissful living experience for residents.
Legal Approvals: The project has been approved by , ensuring peace of mind for buyers regarding the legality of the development.
Address: Guruvayoor, Thrissur, Kerala, INDIA..
Guruvayoor, Thrissur, INDIA.
For more details on pricing, floor plans, and availability, contact us today.
We are aware; Thrissur Builders need no introduction. Nevertheless, a word or two about our company will go a long way in placing you in the right position. We have proved every bit of our efficiency and honesty in completion of our projects as per schedule to the maximum satisfaction of our customers. It will not be out of place to mention here that our completed and handed over projects stand testimony to our firm commitment to clients. In fact, we become more lively and active immediately after handing over the keys to our esteemed customers as we gather our strength and expertise to provide after sales service, which is our core area and specialty. We are proud to say that satisfaction of our customers is our motto and we are second to none in home making. We have a band of dedicated work force consisting of efficient and experienced engineers, highly skilled and trained workmen and committed administrative staff for logistic support. We are sure, with the patronage and involvement of our esteemed customers, we will be able to forge ahead effectively to achieve the set goal of providing you a home of your choice. So, please do come and join the family of Thrissur Builders.
No.25/1160/1, Machingal Lane North End, Thrissur-680001, Kerala, INDIA.
The project is located in Guruvayoor, Thrissur, Kerala, INDIA.
Apartment sizes in the project range from 600 sqft to 1047 sqft.
The area of 2 BHK apartments ranges from 756 sqft to 770 sqft.
The project is spread over an area of 1.00 Acres.
The price of 3 BHK units in the project ranges from Rs. 40.44 Lakhs to Rs. 41.88 Lakhs.