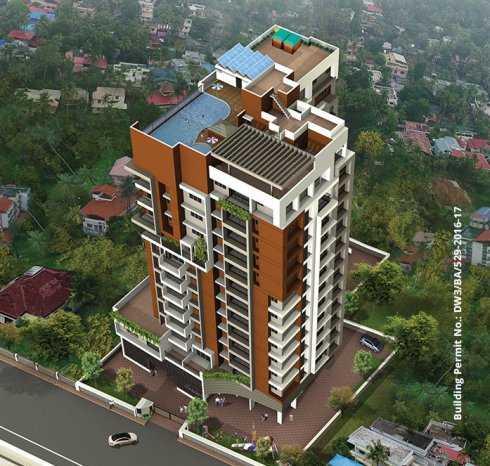



Change your area measurement
MASTER PLAN
Building Structure
Flooring
Wall Cladding
Kitchen
Painting
Doors & Window
Electrical
Plumbing & Sanitation
Hot & Cold Water
Water Supply
Lifts
Car Parking
Fire Fighting
Legal Notes
TBPL Rio Grande – Luxury Apartments in Poothole , Thrissur .
TBPL Rio Grande , a premium residential project by Thrissur Builders Pvt Ltd,. is nestled in the heart of Poothole, Thrissur. These luxurious 3 BHK Apartments redefine modern living with top-tier amenities and world-class designs. Strategically located near Thrissur International Airport, TBPL Rio Grande offers residents a prestigious address, providing easy access to key areas of the city while ensuring the utmost privacy and tranquility.
Key Features of TBPL Rio Grande :.
. • World-Class Amenities: Enjoy a host of top-of-the-line facilities including a 24Hrs Backup Electricity, AC Lobby, CCTV Cameras, Covered Car Parking, Fire Safety, Gym, Health Facilities, Home Theater, Intercom, Landscaped Garden, Lift, Play Area, Rain Water Harvesting, Security Personnel, Solar lighting, Swimming Pool, Terrace Garden, Terrace Party Area, Vastu / Feng Shui compliant, Multipurpose Hall, EV Charging Point, Sewage Treatment Plant and Mini Theater.
• Luxury Apartments : Choose between spacious 3 BHK units, each offering modern interiors and cutting-edge features for an elevated living experience.
• Legal Approvals: TBPL Rio Grande comes with all necessary legal approvals, guaranteeing buyers peace of mind and confidence in their investment.
Address: Opposite GST Office, Poothole, Thrissur, Kerala, INDIA..
We are aware; Thrissur Builders need no introduction. Nevertheless, a word or two about our company will go a long way in placing you in the right position. We have proved every bit of our efficiency and honesty in completion of our projects as per schedule to the maximum satisfaction of our customers. It will not be out of place to mention here that our completed and handed over projects stand testimony to our firm commitment to clients. In fact, we become more lively and active immediately after handing over the keys to our esteemed customers as we gather our strength and expertise to provide after sales service, which is our core area and specialty. We are proud to say that satisfaction of our customers is our motto and we are second to none in home making. We have a band of dedicated work force consisting of efficient and experienced engineers, highly skilled and trained workmen and committed administrative staff for logistic support. We are sure, with the patronage and involvement of our esteemed customers, we will be able to forge ahead effectively to achieve the set goal of providing you a home of your choice. So, please do come and join the family of Thrissur Builders.
No.25/1160/1, Machingal Lane North End, Thrissur-680001, Kerala, INDIA.
The project is located in Opposite GST Office, Poothole, Thrissur, Kerala, INDIA.
Apartment sizes in the project range from 1766 sqft to 1900 sqft.
Yes. TBPL Rio Grande is RERA registered with id K-RERA/PRJ/048/2020 (RERA)
The area of 3 BHK apartments ranges from 1766 sqft to 1900 sqft.
The project is spread over an area of 0.34 Acres.
Price of 3 BHK unit in the project is Rs. 1.09 Crs