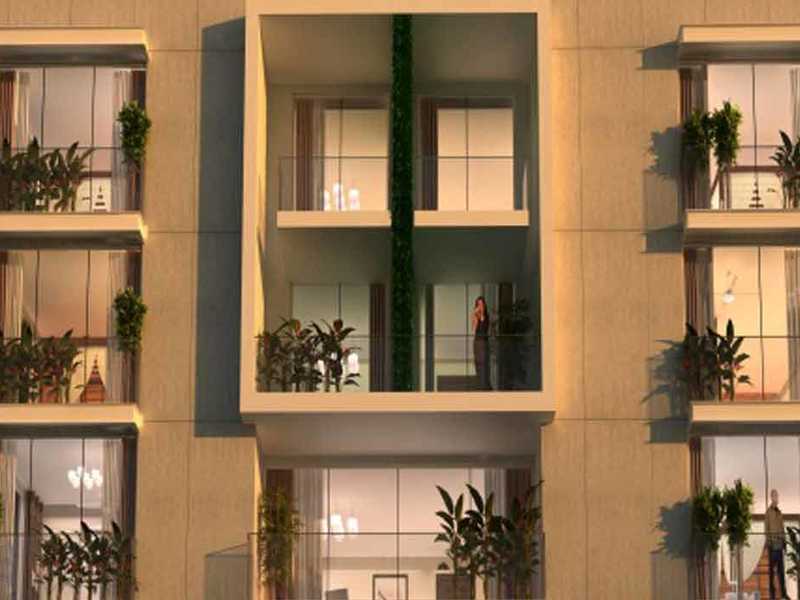



Change your area measurement
STRUCTURE
Foundation:
Isolated / Independent footings complying with seismic 3 zones.
RCC:
Framed multi storied structure/light roof with masonry partition. Hydraulic parking in basement, staircase and lift connects from basement to all the levels.
Masonry:
Precast concrete blocks with metal lathing at column beam junction.
Walls:
All interior wall faces & ceilings plastered smoothly and painted with acrylic emulsion paint.
Exterior:
Façade of the building is plastered and painted with weather proof paint. Terra-cotta/Corten Steel/metal surface in selective places as per the design.
FLOORING AND TILING:
Foyer, Living, Dining & Kitchen
Italian Marble flooring.
Utility:
Premium Vitrified tiles.
Master Bedroom:
Timber flooring
All Bedrooms:
Premium Vitrified tiles/laminated wooden flooring.
Bathrooms:
Designer Tiles with highlighters.
Deck:
Timber flooring/ Wooden Tiles.
Internal Staircase (Duplex Apt):
Metal with Glass railing Wooden cladding, marble treads same is in the living room.
KITCHEN/ UTILITY
Plumbing/Electrical:
Provision Will be done as per the modular kitchen design. Electrical drawing to be provided by the client.
Utility:
Provision will be given for Washing machine, Dish Washer, Aqua guard and Geyser.
Common Areas:
Combination of marble/granite with SS railings.
SANITARY AND PLUMBING
Washbasin:
Porcelain wash counters of Artize/Jaguar or equivalent make shall be provided in all bathrooms with 32 mm CP waste coupling and CP bottle trap of standard make.
Faucets:
All faucets shall be CP heavy body metal fittings of Artize/Jaguar or equivalent make. Hot water connection shall be provided to the shower and wash basin in all attached bathrooms.
Water closets:
PWestern style wall hung porcelain white EWC of Artize/Jaguar or equivalent shall be provided in all bathrooms.
Overhead showers:
Overhead showers of Artize/Jaguar or equivalent shall be provided in all bathrooms.
Cockroach Traps:
A detachable stainless steel cockroach trap with lid of chilly or equivalent shall be provided in all bathrooms, kitchen and utility area.
Plumbing:
All water supply lines shall be of CPVC pipes, drainage lines and storm water drain pipes shall be in PVC inside the building & RCC – NP2 class Hume pipes or equivalent.
Water Supply:
Water shall be provided with required pressure to the faucet points.
Water Treatment:
Water will be treated through water softener for additional treatment Aqua guard point’s provision will be provided in each Kitchen.
DOORS AND WINDOWS
Entrance Main Door:
Main door frame and shutter shall be of seasoned Teak wood or equivalent, finished with melamine spray.
Internal Doors:
All internal door frames shall be of Engineered Teak Wood or equivalent finished with melamine spray.
Balcony / Windows:
UPVC sliding shutters.
Ventilators:
All Ventilators frame and shutter are UPVC /Aluminum with glazed louvers / hinged and provision for an exhaust fan.
Hardware:
All hardware shall be in brush finished stainless steel.
PAINT:
Ceiling & Internal walls
Premium superior quality luxury emulsion paint.
Service area:
Oil bound / acrylic distemper.
External Walls:
Exterior grade emulsion, special textured paint may be used in certain areas.
ELECTRICAL
Wiring:
Shall be provided in concealed conduits for lighting and sufficient 5 Amps and 16 Amps sockets.
Switches:
All switches shall be Legrand / Crabtree Or equivalent.
Light fixtures:
Common area and external light fittings shall be provided.
Generator:
24/7 backup power will be provided to all the points inside the apartment along with the common amenities including lifts, pumps, car park. The generators would be provided with acoustic enclosures and an AMF Panel.
TV / Telephone points / Internet points:
Outlet will be provided in the living area and in all the bedrooms.
Air Conditioner:
Provision for AC points in the Living/Dining and in all the bedrooms.
Discover Krishvi Deesha : Luxury Living in Lavelle Road .
Perfect Location .
Krishvi Deesha is ideally situated in the heart of Lavelle Road , just off ITPL. This prime location offers unparalleled connectivity, making it easy to access Bangalore major IT hubs, schools, hospitals, and shopping malls. With the Kadugodi Tree Park Metro Station only 180 meters away, commuting has never been more convenient.
Spacious 3 BHK and 4 BHK Flats .
Choose from our spacious 3 BHK and 4 BHK flats that blend comfort and style. Each residence is designed to provide a serene living experience, surrounded by nature while being close to urban amenities. Enjoy thoughtfully designed layouts, high-quality finishes, and ample natural light, creating a perfect sanctuary for families.
A Lifestyle of Luxury and Community.
At Krishvi Deesha , you don’t just find a home; you embrace a lifestyle. The community features lush green spaces, recreational facilities, and a vibrant neighborhood that fosters a sense of belonging. Engage with like-minded individuals and enjoy a harmonious blend of luxury and community living.
Smart Investment Opportunity.
Investing in Krishvi Deesha means securing a promising future. Located in one of Bangalore most dynamic locales, these residences not only offer a dream home but also hold significant appreciation potential. As Lavelle Road continues to thrive, your investment is set to grow, making it a smart choice for homeowners and investors alike.
Why Choose Krishvi Deesha.
• Prime Location: Lavelle Road, Bangalore, Karnataka, INDIA..
• Community-Focused: Embrace a vibrant lifestyle.
• Investment Potential: Great appreciation opportunities.
Project Overview.
• Bank Approval: All Leading Bank and Finance.
• Government Approval: .
• Construction Status: completed.
• Minimum Area: 3300 sq. ft.
• Maximum Area: 3300 sq. ft.
o Minimum Price: Market Value.
o Maximum Price: Market Value.
Experience the Best of Lavelle Road Living .
Don’t miss your chance to be a part of this exceptional community. Discover the perfect blend of luxury, connectivity, and nature at Krishvi Deesha . Contact us today to learn more and schedule a visit!.
No. 2, 1st Floor, Old Airport Road, Domlur, Bangalore - 560071, Karnataka, INDIA.
Projects in Bangalore
Completed Projects |The project is located in Lavelle Road, Bangalore, Karnataka, INDIA.
Flat Size in the project is 3300
The area of 4 BHK units in the project is 3300 sqft
The project is spread over an area of 1.00 Acres.
Price of 3 BHK unit in the project is Rs. 5 Lakhs