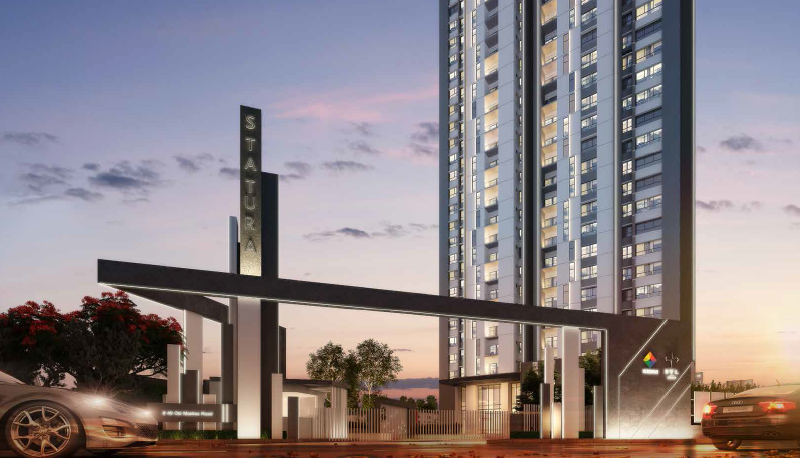By: Krishvi Projects P Ltd in K R Puram




Change your area measurement
MASTER PLAN
STRUCTURE
DOORS
FENESTRATION
KITCHEN
ELECTRICAL
POWER
UTILITY
TOILETS
FLOORING & DADO
PAINT
SALIENT FEATURES
Krishvi Statura – Luxury Apartments in KR Puram, Bangalore.
Krishvi Statura, located in KR Puram, Bangalore, is a premium residential project designed for those who seek an elite lifestyle. This project by Krishvi Projects P Ltd offers luxurious. 2 BHK, 3 BHK and 4 BHK Apartments packed with world-class amenities and thoughtful design. With a strategic location near Bangalore International Airport, Krishvi Statura is a prestigious address for homeowners who desire the best in life.
Project Overview: Krishvi Statura is designed to provide maximum space utilization, making every room – from the kitchen to the balconies – feel open and spacious. These Vastu-compliant Apartments ensure a positive and harmonious living environment. Spread across beautifully landscaped areas, the project offers residents the perfect blend of luxury and tranquility.
Key Features of Krishvi Statura: .
World-Class Amenities: Residents enjoy a wide range of amenities, including a Badminton Court, Basket Ball Court, Card Games, Carrom Board, CCTV Cameras, Chess, Compound, Covered Car Parking, Creche, Cycling Track, Fire Alarm, Fire Safety, Gated Community, Gym, Indoor Games, Jogging Track, Landscaped Garden, Lift, Multi Purpose Play Court, Multipurpose Games Court, Party Area, Play Area, Rain Water Harvesting, Senior Citizen Park, Swimming Pool, Table Tennis and World Class Open Air Fitness Gym.
Luxury Apartments: Offering 2 BHK, 3 BHK and 4 BHK units, each apartment is designed to provide comfort and a modern living experience.
Vastu Compliance: Apartments are meticulously planned to ensure Vastu compliance, creating a cheerful and blissful living experience for residents.
Legal Approvals: The project has been approved by BDA, ensuring peace of mind for buyers regarding the legality of the development.
Address: Budigere Cross, K R Puram, Bangalore, Karnataka, INDIA..
KR Puram, Bangalore, INDIA.
For more details on pricing, floor plans, and availability, contact us today.
No. 2, 1st Floor, Old Airport Road, Domlur, Bangalore - 560071, Karnataka, INDIA.
Projects in Bangalore
Completed Projects |The project is located in Budigere Cross, K R Puram, Bangalore, Karnataka, INDIA.
Apartment sizes in the project range from 1226 sqft to 4000 sqft.
Yes. Krishvi Statura is RERA registered with id PRM/KA/RERA/1251/308/PR/190823/002819 (RERA)
The area of 4 BHK apartments ranges from 3000 sqft to 4000 sqft.
The project is spread over an area of 1.79 Acres.
Price of 3 BHK unit in the project is Rs. 1 Cr