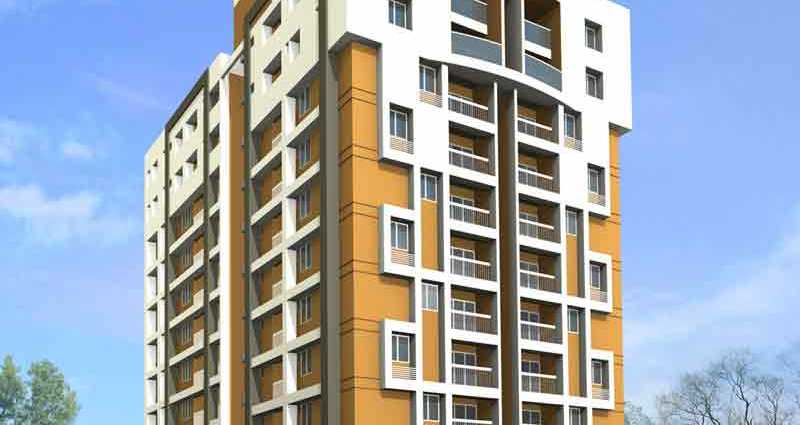By: Kristal Group in Poojapura

Change your area measurement
MASTER PLAN
Structure
RCC frame structure with Footings, Columns, Beams, Slabs etc to Kristal Design. Foundation is RCC cast in situ piles/ Raft resting on hard strata.
Walls
8’/6’ Block Masonry for external walls & 4’ Solid Block Masonry for internal walls.
Doors
Entrance door in Teak wood lacquer polished. All other doors with Good quality flush doors.
Windows
Powder coated Aluminum section with sliding Panels for windows/ ventilators. All windows to have protective Guard grills for personal safety
Flooring
Best quality Vitrified tiles (2 X 2) for Living, Dining & Bedrooms. Wooden Flooring for Master Bed Room, Best quality (2 X 2) Ceramic / Rectified tiles for Balcony, Work Area.
Toilets
Matt finishes Ceramic tiles for toilet floors. Ceramic glazed tile dado for full wall. 50% Colour good quality constellation range or equivalent EWC’s & Wash basins in all toilets. Servant’s toilets (as per plan) to have EWCs. Good quality/Std Brand CP fittings to be provided for water supply. Geyser Power point will be provided. Shower cubicles in bathroom of master bed room.
Dinning
Good quality Wash basin with ceramic glazed tile dado for 2ft.
Plastering
All internal walls plastered in cement mortar and painted with Acrylic emulsion paint over putty finish.
Elevators
Elevators as per Kristal Design.
Wardrobes
Provision will provide as per respective floor plan
Kitchen
Best quality (2 X 2) Ceramic / Rectified tiles for flooring & Work Area (only as per respective plan). Granite Top counter and Stainless Steel Sink with drain boards will provide, along with 60cm dadoing tiles over counter.
Electrical
Concealed wiring for electrical works, 3 phase connection. All Electrical switches, boards of Crabtree / Legrand or equivalent Modular type
Water Supply
Dual Water supply sources.
Work Area
Provision for Washing Machine. (as per respective plan)
Terrace
Lightning protector shall be provided at Roof level
Common area
Flooring of passages will be vitrified tiles and staircase area will be of Granite or Equivalent, MS handrail for staircase and corridor
No.1,4th Cross, 29th Main, BTM II Stage, Bengaluru, Karnataka, INDIA.
The project is located in Poojapura, Trivandrum, Kerala, INDIA
Apartment sizes in the project range from 1102 sqft to 1610 sqft.
The area of 2 BHK apartments ranges from 1102 sqft to 1203 sqft.
The project is spread over an area of 1.00 Acres.
The price of 3 BHK units in the project ranges from Rs. 71.63 Lakhs to Rs. 76.47 Lakhs.