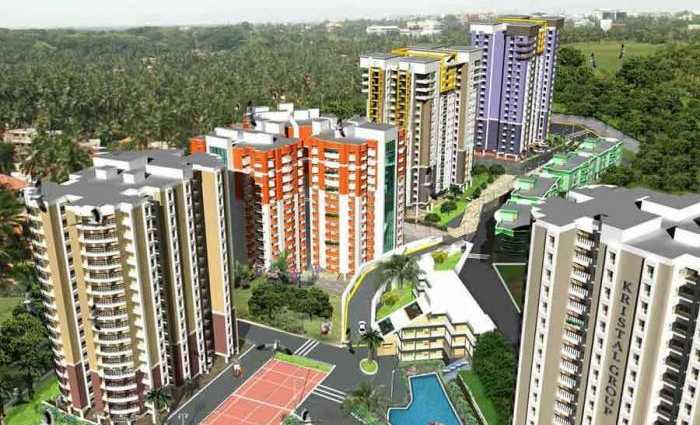By: Kristal Group in Kazhakkoottam

Change your area measurement
MASTER PLAN
Structure
RCC frame structure with Footings, Columns, Beams, Slabs etc to Kristal Design. Foundation is RCC cast in situ piles / Raft resting on hard strata.
Walls
8 inch / 6 inch Block Masonry for external walls & 4 inch Solid Block Masonry for internal walls.
Doors
Main door is of Teak wood lacquer polished. All other doors with Good quality country wood with flush doors.
Windows
Enamel paint finish powder coated Aluminum section with sliding Panels for windows / ventilators. All windows to have protective Guard grills for personal safety
Flooring
Best quality Vitrified tiles (2X2) for Living / Dining & All Bedrooms. Best quality ceramic tiles for other bedrooms and kitchen. Kitchen to have tiles along with 60cm dadoing over counter. Granite Top counter and stainless steel sink with drain boards in kitchen.
Toilets
Matt finish Ceramic tiles for floors. Ceramic glazed tile dado upto 7ft height. Light Coloured good quality constellation range or equivalent EWCs & Wash basins in all toilets. Servants toilets to have IWCs.( as per plan ) Good quality brand CP fittings to be provided for water supply
Dining
Good quality Wash basin with ceramic glazed tile dado upto 2ft.
Wall Finsih
All internal walls plastered in cement mortar and painted with Acrylic emulsion paint over putty finish.
Elevators
High Speed Elevators as per the plan.
Wardrobes
Provision in all bedrooms.
Sewage
Common sewage treatment plant as per Kristal design.
Electrical
Concealed wiring for electrical works, 3 phase connection. All Electrical switchboards will be good quality Modular type
Common Area
Flooring of passages and staircase area will be of granite or equivalent, MS hand rails for staircase and corridor.
Water Supply
Multiple water supply sources.
Utility
Provision for Washing Machine. (as per plan)
Power Back-up
Generator back-up for emergency lighting, lift and pumping shall-be provided. 0.5KVA inverter will be provided to all individual units. (battery at extra cost).
Intercom
Intercom facility shall be provided in between Dwelling Units, Security and office. (Instrument @ extra cos
Kristal Tech Park View – Luxury Apartments in Kazhakkoottam , Trivandrum .
Kristal Tech Park View , a premium residential project by Kristal Group,. is nestled in the heart of Kazhakkoottam, Trivandrum. These luxurious 3 BHK Apartments redefine modern living with top-tier amenities and world-class designs. Strategically located near Trivandrum International Airport, Kristal Tech Park View offers residents a prestigious address, providing easy access to key areas of the city while ensuring the utmost privacy and tranquility.
Key Features of Kristal Tech Park View :.
. • World-Class Amenities: Enjoy a host of top-of-the-line facilities including a 24Hrs Water Supply, 24Hrs Backup Electricity, CCTV Cameras, Club House, Covered Car Parking, Gym, Indoor Games, Landscaped Garden, Lift, Lobby, Party Area, Play Area, Rain Water Harvesting, Security Personnel, Swimming Pool, Tennis Court and Waste Management.
• Luxury Apartments : Choose between spacious 3 BHK units, each offering modern interiors and cutting-edge features for an elevated living experience.
• Legal Approvals: Kristal Tech Park View comes with all necessary legal approvals, guaranteeing buyers peace of mind and confidence in their investment.
Address: Kazhakkoottam, Trivandrum, Kerala, INDIA..
No.1,4th Cross, 29th Main, BTM II Stage, Bengaluru, Karnataka, INDIA.
The project is located in Kazhakkoottam, Trivandrum, Kerala, INDIA.
Apartment sizes in the project range from 1248 sqft to 1483 sqft.
The area of 3 BHK apartments ranges from 1248 sqft to 1483 sqft.
The project is spread over an area of 1.00 Acres.
The price of 3 BHK units in the project ranges from Rs. 38.89 Lakhs to Rs. 46.21 Lakhs.