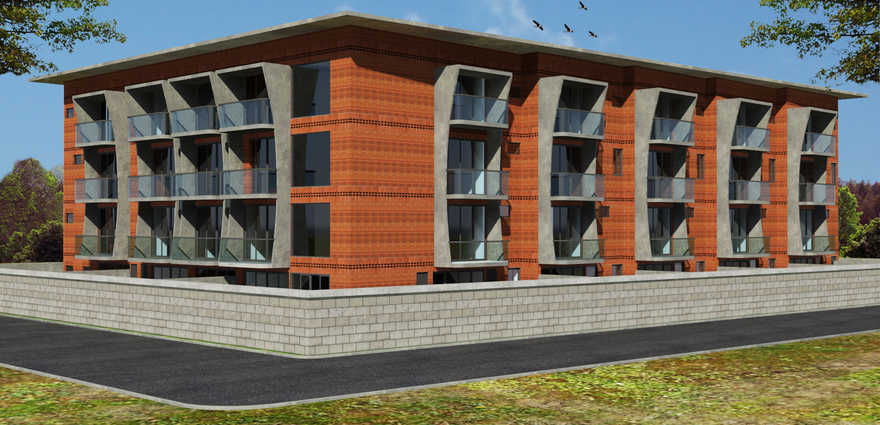By: Kritan Urbane Living in HSR Layout

Change your area measurement
MASTER PLAN
01 Common Areas
02 Electrical
03 Infrastructure
04 Security
05 Bathrooms
06 Utilities
Kritan Icon : A Premier Residential Project on HSR Layout, Bangalore.
Looking for a luxury home in Bangalore? Kritan Icon , situated off HSR Layout, is a landmark residential project offering modern living spaces with eco-friendly features. Spread across 0.47 acres , this development offers 39 units, including 3 BHK Apartments.
Key Highlights of Kritan Icon .
• Prime Location: Nestled behind Wipro SEZ, just off HSR Layout, Kritan Icon is strategically located, offering easy connectivity to major IT hubs.
• Eco-Friendly Design: Recognized as the Best Eco-Friendly Sustainable Project by Times Business 2024, Kritan Icon emphasizes sustainability with features like natural ventilation, eco-friendly roofing, and electric vehicle charging stations.
• World-Class Amenities: 24Hrs Water Supply, 24Hrs Backup Electricity, Basement Car Parking, CCTV Cameras, Compound, Entrance Gate With Security Cabin, Fire Safety, Gated Community, Gym, Intercom, Landscaped Garden, Lift, Play Area, Rain Water Harvesting, Seating Area, Security Personnel and Swimming Pool.
Why Choose Kritan Icon ?.
Seamless Connectivity Kritan Icon provides excellent road connectivity to key areas of Bangalore, With upcoming metro lines, commuting will become even more convenient. Residents are just a short drive from essential amenities, making day-to-day life hassle-free.
Luxurious, Sustainable, and Convenient Living .
Kritan Icon redefines luxury living by combining eco-friendly features with high-end amenities in a prime location. Whether you’re a working professional seeking proximity to IT hubs or a family looking for a spacious, serene home, this project has it all.
Visit Kritan Icon Today! Find your dream home at SY No. 28/1, Haralunkunty Village, HSR Layout, Bangalore, Karnataka, INDIA.. Experience the perfect blend of luxury, sustainability, and connectivity.
#977, 4th Cross, 80 Feet Road, Koramangala 4th Block, Bangalore-560034, Karnataka, INDIA.
Projects in Bangalore
Completed Projects |The project is located in SY No. 28/1, Haralunkunty Village, HSR Layout, Bangalore, Karnataka, INDIA.
Apartment sizes in the project range from 2700 sqft to 3200 sqft.
Yes. Kritan Icon is RERA registered with id PRM/KA/RERA/1251/310/PR/180905/001991 (RERA)
The area of 3 BHK apartments ranges from 2700 sqft to 3200 sqft.
The project is spread over an area of 0.47 Acres.
The price of 3 BHK units in the project ranges from Rs. 2.5 Crs to Rs. 2.96 Crs.