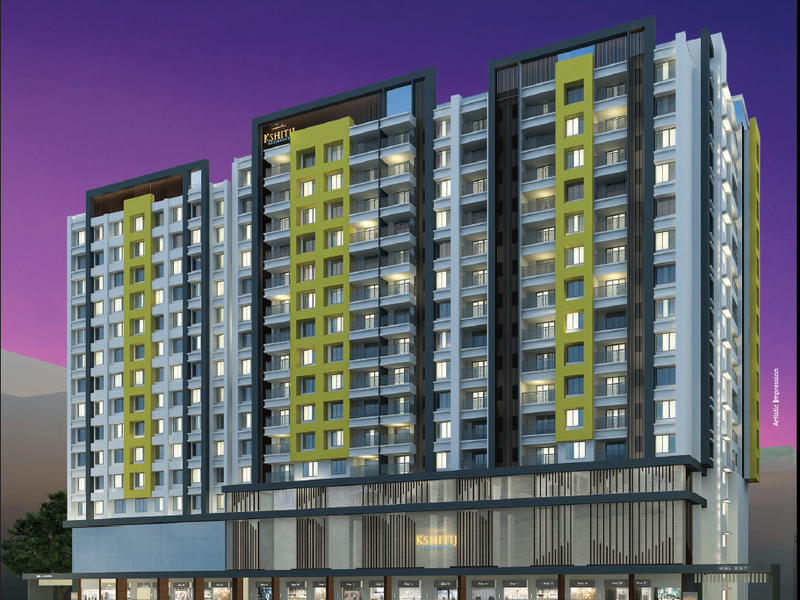



Change your area measurement
MASTER PLAN
STRUCTURE
MASONRY
PLASTERING
FLOORING
KITCHEN
TILING
DOORFRAMES
DOOR SHUTTERS
DOOR FITTING
WINDOW
PLUMBING
SANITARY
ELECTRICAL WORKS
MINTING
Mulay Arcade, 3rd Floor, 1537 Sadashiv Peth, Tilak Road, Pune - 411030, Maharashtra, INDIA.
Projects in Pune
Ongoing Projects |The project is located in Kai Pu, Bha Bhave Marga, Mayur Colony, Kothrud, Pune, Maharashtra 411038, INDIA.
Apartment sizes in the project range from 972 sqft to 2036 sqft.
Yes. Kshitij Residency is RERA registered with id P52100023369 (RERA)
The area of 4 BHK units in the project is 2036 sqft
The project is spread over an area of 0.80 Acres.
The price of 2 BHK units in the project ranges from Rs. 1.31 Crs to Rs. 1.42 Crs.