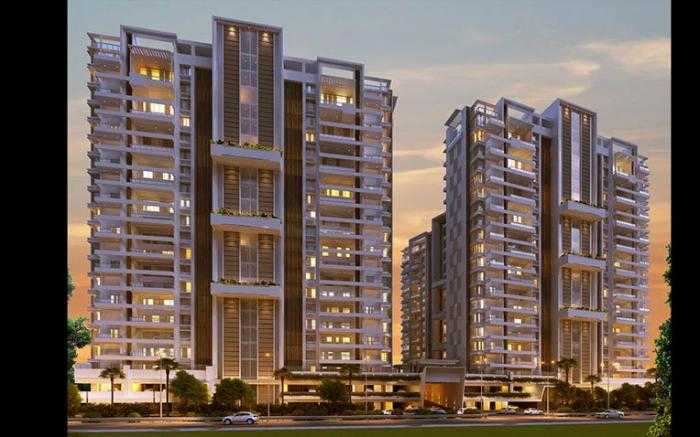By: Kumar Properties in Baner




Change your area measurement
MASTER PLAN
Entrance Lobby
Designer finish entrance lobby at Ground Floor.
Wall And Ceiling
Gypsum punning on walls.
Premium Grade Luster Paint for walls.
Windows
Powder Coated Aluminum Sliding Windows with Fly Mesh.
Railings For Attached Terraces
Combination of SS/Glass Railing for attached terraces.
Air-Conditioning For Apartment
Entire apartment will be air-conditioned using centrallised AC system for Living/dining & using split /HI Wall units in Bedrooms.
Construction
A - class, Earthquake Resistant Construction.
Flooring
Imported Marble Flooring in living, dining and passages.
Vitrified tile flooring in Kitchen and bedrooms.
Wooden styled vitrified tile flooring in Master Bedrooms.
Vitrified Tile in flooring and dado in toilets.
Anti skid tiles for Balconies/ Terraces.
Doors
Solid Wood jamb Door Frame with Solid wood Shutter for Main Door.
Pre-moulded HDF SKIN doors with SS fitting for Bedrooms.
Water Resistance FRP door shutters with SS fittings for Toilets.
Plumbing, Bathroom & Toilets
Concealed plumbing, Suspended Drainage system for toilets with false ceiling.
Premium Range ceramic sanitary ware of reputed brand.
Premium range Thermostatic Shower Mixer Set for Master toilet.
Premium Range Single lever diverter in shower areas along with single lever basin mixer for other toilets.
Wall Hung WC Units with concealed flush tank.
Boilers and Ductable Exhaust Fan system in all toilets.
Kitchen
International style Modular Kitchen with Chimney and HOB.
Vitrified tile dado with Wall storage Unit.
Provision for Water Purifier.
External Finish
Entire building painted with Acrylic Paint of external grade .
Safety
Video Door Phone.
Digital Lock for Main Door.
Intercom Facility.
Entrance Lobby located at Ground floor will be having access control entry with CCTV cameras.
Electrical
Concealed copper wiring in the entire flat with ELCB and MCB switches in the distribution board.
Premium range modular switches & sockets.
Adequate points for lights, fans and TV.
Telephone points in the Living Room and Bedrooms.
Provision for Cable TV and Broadband Connectivity.
Lifts
Modern, Automatic lifts of reputed make.
About Project:. Kumar Privie Sanctum is an ultimate reflection of the urban chic lifestyle project in Baner, Pune. The project hosts in its lap exclusively designed Residential Apartments, each being an epitome of elegance and simplicity.
About Locality:. Located at Baner in Pune, Kumar Privie Sanctum is inspiring in design, stirring in luxury and enveloped by verdant surroundings. Kumar Privie Sanctum is in troupe with many famous schools, hospitals, shopping destinations, tech parks and every civic amenity required, so that you spend less time on the road and more at home.
About Builder:. Kumar Privie Sanctum is engineered by internationally renowned architects of Kumar Properties. The Group has been involved in producing various residential and commercial projects with beautifully crafted interiors as well as exteriors.
Units and Interiors:. Kumar Privie Sanctum comprises of 3 BHK and 4 BHK Apartments that are finely crafted and committed to provide houses with unmatched quality. The Apartments are spacious, well ventilated and Vastu compliant.
Amenities and security features:. Kumar Privie Sanctum offers an array of world class amenities such as Apartments. Besides that proper safety equipments are installed to ensure that you live safely and happily with your family in these apartments at Baner.
Opp. Taj West End Hotel(Back Gate), No.33, Crescent Road, High Grounds, Bangalore-560001, Karnataka, INDIA. CORPORATE OFFICE: 2413, East Street, Pune, Maharashtra, INDIA.
The project is located in Baner, Pune, Maharashtra, INDIA.
Apartment sizes in the project range from 2850 sqft to 3995 sqft.
Yes. Kumar Sanctum is RERA registered with id P52100004814 (RERA)
The area of 4 BHK apartments ranges from 3210 sqft to 3995 sqft.
The project is spread over an area of 1.02 Acres.
Price of 3 BHK unit in the project is Rs. 4.28 Crs