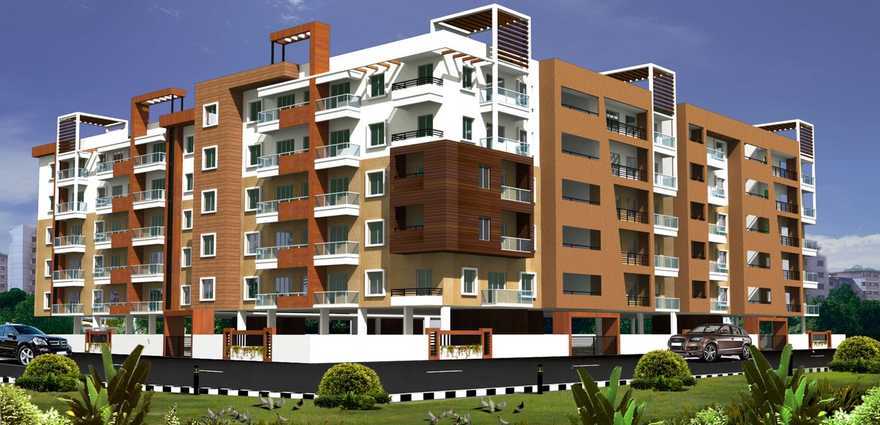By: Sri KV Infra in BTM Layout

Change your area measurement
MASTER PLAN
Structure
RCC framed Structure designed for zone II regulations.
Walls
Solid Block for external walls and internal walls
Plastering
Smooth surface with lime rendered for interior walls to receive paint and sponge finish for Exterior walls to receive cement Paint
Doors
Main Door with Teak wood and all other doors of Sal wood frame with flush shutters painted with Enamel Paint
Windows
Powder coated Aluminium framed 3 track sliding windows with 4mm tinted glass and MS safety grill with mosquito mesh.
Flooring
Vitrified flooring for Living, Dinning, Bedrooms and Kitchen. Ceramic tiled flooring for Balconies.
Kitchen
Granite kitchen platform with steel sink and 2 ft height glazed tiles dado above the Platform.
Common Area
Granite flooring for common areas
Electrical
Concealed type conduits, fire retardant Finolex wire with Anchor / Equivalent make switches.
Bathrooms
Anti-skid ceramic tiles flooring and glazed tile dado up to door height with Jaguar / ESS make fittings. White / Ivory Sanitaryware in al toilets of Hindware make.
Water
24 hrs water supply. Overhead RCC tank and under ground storage tank for water supply from bore wei and corporation (Cauvery) water.
Painting
Interior walls painted with tractor emulsion and exterior walls with Apex Ultima emulsion.
T.V. And Telephone
One point each in Living room and all Bed rooms.
Lift
2 Automatic 6 passenger lifts of Kone make for both Blocks.
Car Parking
Exclusive covered car parking
KV Pristine: Premium Living at Btm Layout, Bangalore.
Prime Location & Connectivity.
Situated on Btm Layout, KV Pristine enjoys excellent access other prominent areas of the city. The strategic location makes it an attractive choice for both homeowners and investors, offering easy access to major IT hubs, educational institutions, healthcare facilities, and entertainment centers.
Project Highlights and Amenities.
This project, spread over 2.48 acres, is developed by the renowned Sri KV Infra Bangalore. The 80 premium units are thoughtfully designed, combining spacious living with modern architecture. Homebuyers can choose from 2 BHK and 3 BHK luxury Apartments, ranging from 1130 sq. ft. to 1570 sq. ft., all equipped with world-class amenities:.
Modern Living at Its Best.
Floor Plans & Configurations.
Project that includes dimensions such as 1130 sq. ft., 1570 sq. ft., and more. These floor plans offer spacious living areas, modern kitchens, and luxurious bathrooms to match your lifestyle.
For a detailed overview, you can download the KV Pristine brochure from our website. Simply fill out your details to get an in-depth look at the project, its amenities, and floor plans. Why Choose KV Pristine?.
• Renowned developer with a track record of quality projects.
• Well-connected to major business hubs and infrastructure.
• Spacious, modern apartments that cater to upscale living.
Schedule a Site Visit.
If you’re interested in learning more or viewing the property firsthand, visit KV Pristine at Near Venkateshwara Layout, Hosur Road, BTM Layout 1st Stage, Bangalore, Karnataka, INDIA.. Experience modern living in the heart of Bangalore.
No. 149, 7th Cross, 18th Main, BTM 2nd Stage, Bangalore-560076, Karnataka, INDIA.
Projects in Bangalore
Completed Projects |The project is located in Near Venkateshwara Layout, Hosur Road, BTM Layout 1st Stage, Bangalore, Karnataka, INDIA.
Apartment sizes in the project range from 1130 sqft to 1570 sqft.
The area of 2 BHK apartments ranges from 1130 sqft to 1360 sqft.
The project is spread over an area of 2.48 Acres.
The price of 3 BHK units in the project ranges from Rs. 68.08 Lakhs to Rs. 80.07 Lakhs.