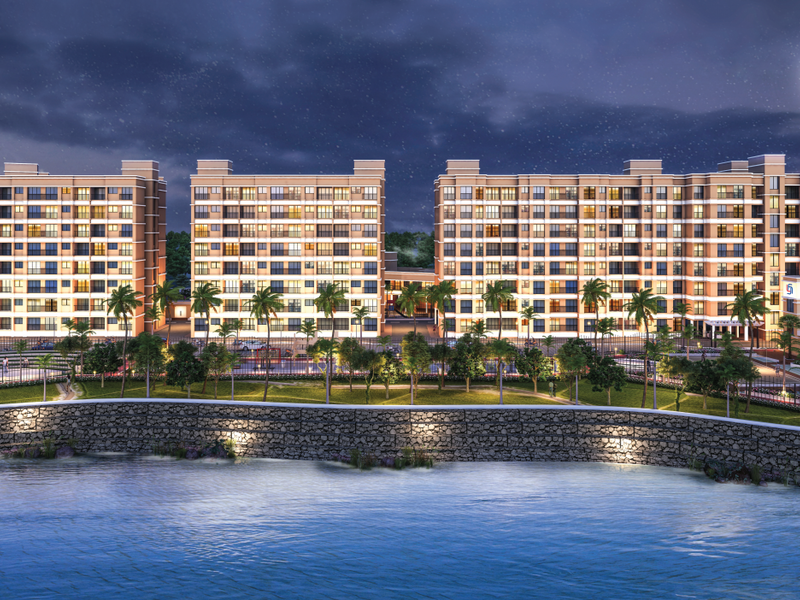By: Labdhi Lifestyle Limited in Neral




Change your area measurement
MASTER PLAN
Structural Advantages:
Lobby:
Elevators:
Doors & Windows:
Bath & Sanitary Fittings:
Kitchen:
Utility Areas:
Paint / Wall Finish:
Electricals:
Labdhi Gardens Phase 8 – Luxury Apartments with Unmatched Lifestyle Amenities.
Key Highlights of Labdhi Gardens Phase 8: .
• Spacious Apartments : Choose from elegantly designed 1 BHK BHK Apartments, with a well-planned 8 structure.
• Premium Lifestyle Amenities: Access 159 lifestyle amenities, with modern facilities.
• Vaastu Compliant: These homes are Vaastu-compliant with efficient designs that maximize space and functionality.
• Prime Location: Labdhi Gardens Phase 8 is strategically located close to IT hubs, reputed schools, colleges, hospitals, malls, and the metro station, offering the perfect mix of connectivity and convenience.
Discover Luxury and Convenience .
Step into the world of Labdhi Gardens Phase 8, where luxury is redefined. The contemporary design, with façade lighting and lush landscapes, creates a tranquil ambiance that exudes sophistication. Each home is designed with attention to detail, offering spacious layouts and modern interiors that reflect elegance and practicality.
Whether it's the world-class amenities or the beautifully designed homes, Labdhi Gardens Phase 8 stands as a testament to luxurious living. Come and explore a life of comfort, luxury, and convenience.
Labdhi Gardens Phase 8 – Address Dahiwali Tarf Waredi,Near, Matheran, Neral, Mumbai, Maharashtra, INDIA..
Welcome to Labdhi Gardens Phase 8 , a premium residential community designed for those who desire a blend of luxury, comfort, and convenience. Located in the heart of the city and spread over 0.90 acres, this architectural marvel offers an extraordinary living experience with 159 meticulously designed 1 BHK Apartments,.
#71, Amrit Niwas, K. M. Sharma Marg, 165 Lohar Chawl, Pathakwadi, Kalbadevi, Mumbai-400002, Maharashtra, INDIA.
The project is located in Dahiwali Tarf Waredi,Near, Matheran, Neral, Mumbai, Maharashtra, INDIA.
Apartment sizes in the project range from 502 sqft to 640 sqft.
Yes. Labdhi Gardens Phase 8 is RERA registered with id P52000019661 (RERA)
The area of 1 BHK apartments ranges from 502 sqft to 640 sqft.
The project is spread over an area of 0.90 Acres.
The price of 1 BHK units in the project ranges from Rs. 19.33 Lakhs to Rs. 24.55 Lakhs.