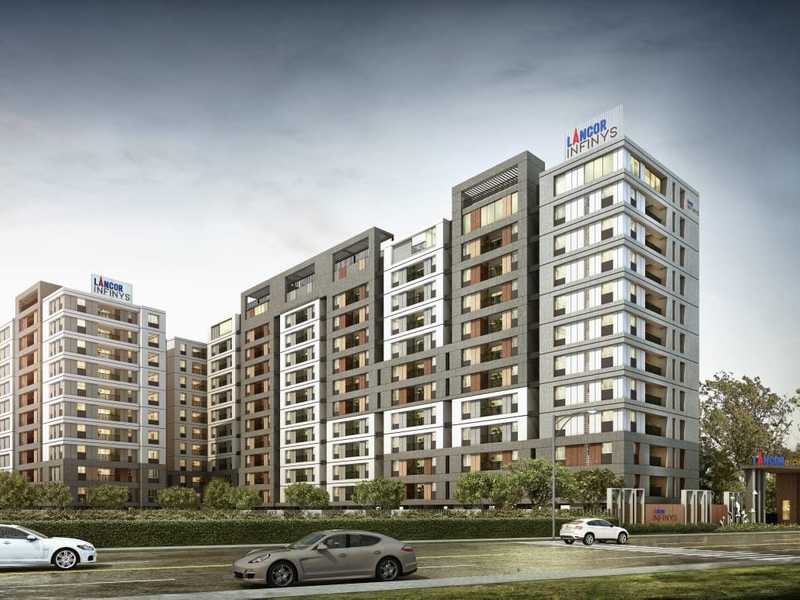



Change your area measurement
MASTER PLAN
STRUCTURE
WALL FINISHES
CEILING
FLOOR FINISHING
COMMON AREA FINISHING
MAIN DOOR
BEDROOM DOOR
TOILET DOOR
WINDOWS
FRENCH DOOR
KITCHEN
TOILET
ELECTRICAL
POWER SUPPLY & GENERATOR
LIFT
COMPOUND WALL
LANDSCAPING
WATER
SEWAGE TREATMENT PLANT (STP)
UNWIND - SPORTS & RECREATION FACILITY
FIRE PROTECTION SERVICES
SOLAR POWER
Lancor Infinys – Luxury Apartments in Kilkattalai , Chennai .
Lancor Infinys , a premium residential project by Lancor Holdings Limited,. is nestled in the heart of Kilkattalai, Chennai. These luxurious 2 BHK and 3 BHK Apartments redefine modern living with top-tier amenities and world-class designs. Strategically located near Chennai International Airport, Lancor Infinys offers residents a prestigious address, providing easy access to key areas of the city while ensuring the utmost privacy and tranquility.
Key Features of Lancor Infinys :.
. • World-Class Amenities: Enjoy a host of top-of-the-line facilities including a 24Hrs Water Supply, Aerobics, Business Center, Carrom Board, CCTV Cameras, Chess, Club House, Compound, Covered Car Parking, Entrance Gate With Security Cabin, Fire Safety, Gated Community, Gym, Indoor Games, Intercom, Jogging Track, Landscaped Garden, Lift, Meditation Hall, Multi Purpose Play Court, Open Parking, Outdoor games, Party Area, Play Area, Rain Water Harvesting, Security Personnel, Senior Citizen Plaza, Table Tennis, Visitor Parking, Terrace Swimming Pool, 24Hrs Backup Electricity for Common Areas, Sewage Treatment Plant, Mini Theater and Yoga Deck.
• Luxury Apartments : Choose between spacious 2 BHK and 3 BHK units, each offering modern interiors and cutting-edge features for an elevated living experience.
• Legal Approvals: Lancor Infinys comes with all necessary legal approvals, guaranteeing buyers peace of mind and confidence in their investment.
Address: S.Nos.316/4, Next to Ravindra Bharathi Global School, Medavakkam Main Road, Kilkattalai, Chennai, Tamil Nadu, INDIA..
No.58, 2nd Floor, VTN Square, G N Chetty Road, T. Nagar, Chennai-600017, Tamil Nadu, INDIA.
The project is located in S.Nos.316/4, Next to Ravindra Bharathi Global School, Medavakkam Main Road, Kilkattalai, Chennai, Tamil Nadu, INDIA.
Apartment sizes in the project range from 1000 sqft to 1860 sqft.
Yes. Lancor Infinys is RERA registered with id TN/01/Building/0210/2021 dated 23/07/2021, TN/35/Building/0049/2024 dated 12/02/2024 (RERA)
The area of 2 BHK apartments ranges from 1000 sqft to 1020 sqft.
The project is spread over an area of 1.49 Acres.
The price of 3 BHK units in the project ranges from Rs. 1.21 Crs to Rs. 2.05 Crs.