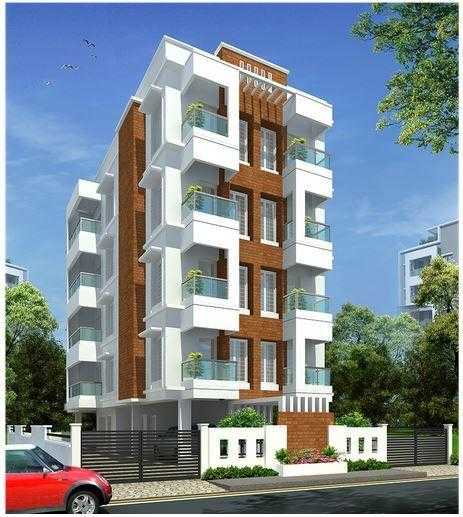By: LCS City Makers Pvt Ltd in Adyar




Change your area measurement
MASTER PLAN
Premium specifications
Flooring
Italian marble range vitrified flooring from Johnson / equivalent in Living, Dining and all bedrooms
Baths
Sanitary ware fittings from Kohler / Parryware cascade or equivalent.
Shower enclosure in master bathroom
CP fittings from Kohler / Jaguar
Designer concept wall tiling from Johnson or equivalent
Air-conditioning
VRV air-conditioning from Daikin or Toshiba for each apartment
Lifts
Lift with automatic rescue device from Schindler
Power Backup
Genset for lift, common lighting and 1000W power backup for all apartments
Security
Biometric locks by Yale and video door phone in each apartment
CC TV security facility for the apartment building
Car park
2 reserved car parks for each apartment
Heritage features
Pergola with wooden pillar at lobby entrance foyer
Maadavilakku at entrance of apartment
Hand crafted decorative teak wood varnished traditional main door with fully cladded architrave
Varnished teakwood oonjal in the living room
Tulasi maadam in the balcony
Other features:
• Furnished Entrance Lobby
• Air-conditioned multipurpose hall
• Party-barbeque area in terrace with greenery
• Children's play area
• Kiosk for security with intercom facility for all apartments.
• Name board / Post boxes / EB meter board in stilt area.
• Pest control and scientific anti-termite control treatment by pioneers in the field.
• Rainwater harvesting
• Servant's toilet in stilt area
General Specifications
LCS Anjanadri : A Premier Residential Project on Adyar, Chennai.
Looking for a luxury home in Chennai? LCS Anjanadri , situated off Adyar, is a landmark residential project offering modern living spaces with eco-friendly features. Spread across 0.18 acres , this development offers 4 units, including 4 BHK Apartments.
Key Highlights of LCS Anjanadri .
• Prime Location: Nestled behind Wipro SEZ, just off Adyar, LCS Anjanadri is strategically located, offering easy connectivity to major IT hubs.
• Eco-Friendly Design: Recognized as the Best Eco-Friendly Sustainable Project by Times Business 2024, LCS Anjanadri emphasizes sustainability with features like natural ventilation, eco-friendly roofing, and electric vehicle charging stations.
• World-Class Amenities: 24Hrs Backup Electricity, CCTV Cameras, Intercom, Landscaped Garden, Lift and Security Personnel.
Why Choose LCS Anjanadri ?.
Seamless Connectivity LCS Anjanadri provides excellent road connectivity to key areas of Chennai, With upcoming metro lines, commuting will become even more convenient. Residents are just a short drive from essential amenities, making day-to-day life hassle-free.
Luxurious, Sustainable, and Convenient Living .
LCS Anjanadri redefines luxury living by combining eco-friendly features with high-end amenities in a prime location. Whether you’re a working professional seeking proximity to IT hubs or a family looking for a spacious, serene home, this project has it all.
Visit LCS Anjanadri Today! Find your dream home at 6th Cross Street, Shastri Nagar, Adyar, Chennai, Tamil Nadu, INDIA.. Experience the perfect blend of luxury, sustainability, and connectivity.
No 17A, Seethamma Road, Alwarpet, Chennai 600018, Tamil Nadu, INDIA.
Projects in Chennai
Completed Projects |The project is located in 6th Cross Street, Shastri Nagar, Adyar, Chennai, Tamil Nadu, INDIA.
Flat Size in the project is 2200
The area of 4 BHK units in the project is 2200 sqft
The project is spread over an area of 0.18 Acres.
3 BHK is not available is this project