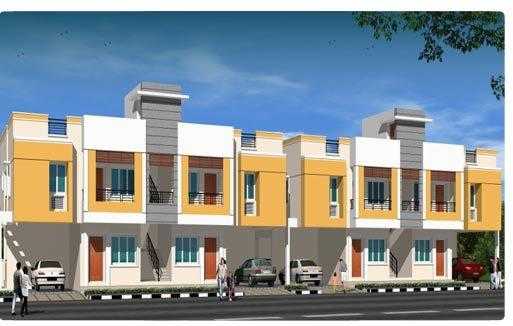
Change your area measurement
MASTER PLAN
Structure
Reinforced Cement Concrete structure with 9� external walls and 4.5� internal walls.
Walls
All walls will be built using high quality fly ash bricks and mortar. Wherever feasible, masonry techniques to improve thermal insulation such as rat-trap bond will be employed. Walls will be plastered, putty finished and painted with emulsion paints.
Floors
Main living room, dining and bedrooms will be covered with choice of high-end ceramic or vitrified flooring. Kitchen, service, balconies and bathrooms will feature textured ceramic tile flooring.
Doors and windows:
The main door to be framed in teak wood with Both Side Teak flush door shutters of high quality. Internal bedrooms, balconies and toilets will feature flushdoors with paint finish. Window frames and shutters will be of Galvanized steel (Seccolor brand) with built in iron grills.
Ceilings:
Ceilings to be cement plastered and covered with lime wash.
Kitchen
Polished granite countertop with stainless steel sink and drainboard will be provided. Glazed ceramic wall dado of 2' height will be provided above granite countertop. Shelves will be provided in the designated area.
Bathrooms
Beautiful dual tone wall dado tiles and borders upto 7' height.
Electrical
Prime quality electrical cables and pipes of reputed make will be used. Modular switches (MK or equivalent brand) will be provided. Appropriate light, fan and other electrical points will be provided in each room. Independent three phase power connection will be provided for each house.
Plumbing, Sanitation & Water supply
A hydro-pneumatic pump system will provide the entire project with 24/7 pressurized water supply from a common sump. A sewerage treatment plant of adequate capacity will handle the sanitation requirements of the project..
Sanitary Ware
Jaguar, Metro or equivalent fittings will be provided. Parryware, Hindware or equivalent light colour ceramic fittings will be provided. Two-in-one shower mixers and European Water Closets with health faucets will be provided in all bathrooms.
LCS Anugraha – Luxury Living on Vengaivasal, Chennai.
LCS Anugraha is a premium residential project by LCS City Makers Pvt Ltd, offering luxurious Apartments for comfortable and stylish living. Located on Vengaivasal, Chennai, this project promises world-class amenities, modern facilities, and a convenient location, making it an ideal choice for homeowners and investors alike.
This residential property features 57 units with a total area of 1.25 acres. Designed thoughtfully, LCS Anugraha caters to a range of budgets, providing affordable yet luxurious Apartments. The project offers a variety of unit sizes, ranging from 681 to 1006 sq. ft., making it suitable for different family sizes and preferences.
Key Features of LCS Anugraha: .
Prime Location: Strategically located on Vengaivasal, a growing hub of real estate in Chennai, with excellent connectivity to IT hubs, schools, hospitals, and shopping.
World-class Amenities: The project offers residents amenities like a 24Hrs Backup Electricity, Club House, Gated Community, Play Area and Security Personnel and more.
Variety of Apartments: The Apartments are designed to meet various budget ranges, with multiple pricing options that make it accessible for buyers seeking both luxury and affordability.
Spacious Layouts: The apartment sizes range from from 681 to 1006 sq. ft., providing ample space for families of different sizes.
Why Choose LCS Anugraha? LCS Anugraha combines modern living with comfort, providing a peaceful environment in the bustling city of Chennai. Whether you are looking for an investment opportunity or a home to settle in, this luxury project on Vengaivasal offers a perfect blend of convenience, luxury, and value for money.
Explore the Best of Vengaivasal Living with LCS Anugraha?.
For more information about pricing, floor plans, and availability, contact us today or visit the site. Live in a place that ensures wealth, success, and a luxurious lifestyle at LCS Anugraha.
No 17A, Seethamma Road, Alwarpet, Chennai 600018, Tamil Nadu, INDIA.
Projects in Chennai
Completed Projects |The project is located in Vengaivasal, Chennai, Tamil Nadu, INDIA.
Apartment sizes in the project range from 681 sqft to 1006 sqft.
The area of 2 BHK apartments ranges from 681 sqft to 1006 sqft.
The project is spread over an area of 1.25 Acres.
Price of 3 BHK unit in the project is Rs. 29.91 Lakhs