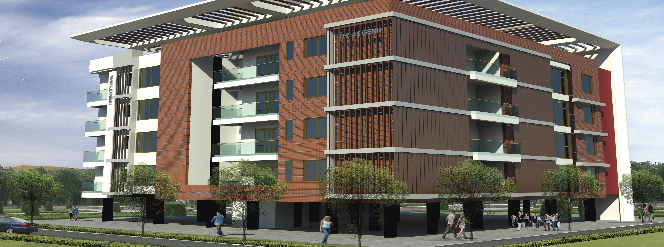
Change your area measurement
Frame Work:
Reinforced Cement concrete
Super Structure:
Flyash bricks
Out side walls 9” thick.
Internal walls 4 ½” thick
Doors:
Main Door with Teak Wood frames & Teak Wood Shutters
Designer Internal flush doors with Teak Wood
Top quality fittings on all doors
Windows:
UPVC Window system
Electrical:
Concealed copper wiring with adequate points for TV, Exhaust Fans, Geyser, AC etc., MCB will be provided in all apartments.
Stand by generator shall be provided.
Wiring Make: Polycab / Equivalent Brand
Switches Make: Legrand/ Equivalent Brand
Flooring:
Italian Marble in Living & Dining, Wooden Flooring in all Bed rooms.
Sanitary:
Colored Ceramic tiles up to 7ft height
Concealed Pipeline, Ivory colored Washbasin
Colored Indian or European commode matching with tiles, standard fitting and provision for Geyser in Toilets Geyser in Toilets
Bath Tub will be provided in the master bed room toilets as planned
Tiles Make: Johnson or Equivalent Brand
Sanitary Make: Parry ware / Cera / Roca or Equivalent Brand
CP Fittings: Jaguar / Kohler or Equivalent Brand
Painting:
Plastic emulsion with NCL Altek or Luppam on Internal walls
Cement paint on external facade.
Front elevation with RENOVO texture paint.
Plastering:
Smooth finish to internal walls
Sponge finish to external walls
Kitchen:
Granite platform with sink
2 ft height Dado with tiles above the counter
Provision for exhaust fan and suitable electrical points for kitchen appliances
Generator / Backup Power:
All lights and fans points of the apartments and corridor shall be operating with the Generator during power failure except plug points like AC, Refrigerator, etc.,(Capacity of Generator will depend on the number of apartments)
Elevators:
Elevators of 6 or 8 passenger capacity as planned with stand by Generator
Life make: Johnson / Equivalent
Telephone & Television:
Telephone points and Cable TV points shall be provided in living and all bedrooms
Water Supply:
24 hours water supply from Bore well, in addition to municipal water supply with the help of storage tanks of suitable capacity
Water Softener shall be provided to reduce the hardness of the bore water.
Common Areas:
Corridor and staircase are with marble / granite flooring
Corridor is provided with false ceiling Up to 8 ft height tile cladding for corridor walls
Security system :
Door video cameras are provided at each apartment for security purpose
Legend Pranav – Luxury Apartments in Banjara Hills, Hyderabad.
Legend Pranav, located in Banjara Hills, Hyderabad, is a premium residential project designed for those who seek an elite lifestyle. This project by Legend Estates Pvt. Ltd. offers luxurious. 4 BHK Apartments packed with world-class amenities and thoughtful design. With a strategic location near Hyderabad International Airport, Legend Pranav is a prestigious address for homeowners who desire the best in life.
Project Overview: Legend Pranav is designed to provide maximum space utilization, making every room – from the kitchen to the balconies – feel open and spacious. These Vastu-compliant Apartments ensure a positive and harmonious living environment. Spread across beautifully landscaped areas, the project offers residents the perfect blend of luxury and tranquility.
Key Features of Legend Pranav: .
World-Class Amenities: Residents enjoy a wide range of amenities, including a 24Hrs Backup Electricity, CCTV Cameras, Club House, Covered Car Parking, Earthquake Resistant, Gated Community, Gym, Intercom, Jogging Track, Landscaped Garden, Lift, Play Area, Rain Water Harvesting, Security Personnel and Vastu / Feng Shui compliant.
Luxury Apartments: Offering 4 BHK units, each apartment is designed to provide comfort and a modern living experience.
Vastu Compliance: Apartments are meticulously planned to ensure Vastu compliance, creating a cheerful and blissful living experience for residents.
Legal Approvals: The project has been approved by Sorry, Legal approvals information is currently unavailable, ensuring peace of mind for buyers regarding the legality of the development.
Address: Banjara Hills, Hyderabad, Telangana, INDIA..
Banjara Hills, Hyderabad, INDIA.
For more details on pricing, floor plans, and availability, contact us today.
6th Floor, The Legend Apartment, Renuka Enclave,Raj Bhavan Road, Opp Necklace Road Railway Station, Somajiguda, Hyderabad-500082, Telangana, INDIA.
The project is located in Banjara Hills, Hyderabad, Telangana, INDIA.
Apartment sizes in the project range from 4502 sqft to 4538 sqft.
The area of 4 BHK apartments ranges from 4502 sqft to 4538 sqft.
The project is spread over an area of 1.00 Acres.
3 BHK is not available is this project