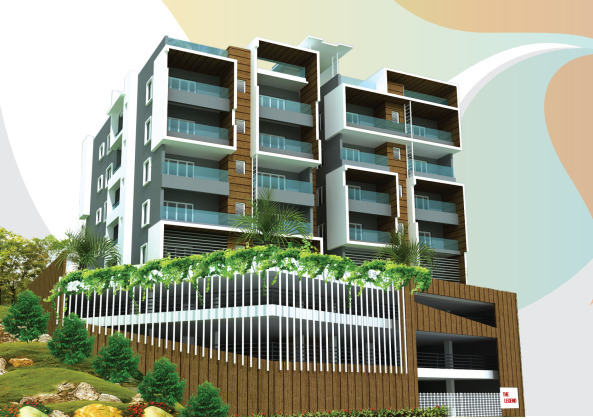
Change your area measurement
MASTER PLAN
SPECIFICATIONS
Framework
Reinforced Cement Concrete
Super Structure
Fly ash Bricks
Outside walls 9 inch thick
Internal walls 4.5 inch thick
Doors
Main door with teakwood frames and shutters
Designer internal flush doors with teak wood
frames
Top quality fittings on all doors
Windows
UPVC Window systems
Electrical
Concealed copper wiring with adequate points
for TV, Exhaust Fans, Geyser,AC, etc
MCB will be provided in all Apartments
Standby generator shall be provided
Wiring Make: Polycab / Equivalent Brand
Switches Make: Legrand / Equivalent Brand
Flooring
Vitrified Tiles 800/800 mm in Living and Dining
Wooden Flooring in all Bedrooms
Sanitary
Colored Ceramic tiles up to 7 feet height
Concealed Pipeline
Ivory colored Washbasin
Colored Indian or European commode matching
with tiles
Standard fittings and provision for Geyser
in Toilets
Bathtub will be provided in the master bedroom
toilet as planned
Tiles Make: Johnson Tiles or Equivalent Brand
Basins Make: Parryware / Cera / Roca
or Equivalent Brand
Standard Fittings: Jaquar / Kohler or
Equivalent Brand
Plastering
Smooth finish to internal walls
Sponge finish to external walls
Painting
Plastic emulsion with NCL Altek or Luppam
on Internal walls
Cement paint on external facade
Front elevation with RENOVO texture paint
Kitchen
Granite platform with steel sink
2 feet height Dado with tiles above the counter
Provision for exhaust fan and suitable
electrical points for kitchen appliances
Generator / Back-up Power
All lights and fans points of the Apartments and Corridor shall be operating with the Generator during power failure except plug
points like AC, Refrigerator, etc. (Capacity of
Generator will depend on the number of
Apartments)
Elevators
Elevators of 6 or 8 passengers capacity
as planned with standby Generator
Lift Make: Johnson / Equivalent
Telephone & Television
Telephone points and Cable TV point shall be provided in Living and all bedrooms
Water Supply
24 hours of water supply from Borewell,
in addition to municipal water supply with
the help of storage tanks of suitable capacity
Water Softener shall be provided to reduce
the hardness of the bore water
Common Areas
Corridor & Staircase are also with Granite flooring
Corridor is provided with False Ceiling
Up to 8” height Tile Cladding for Corridor walls
Security System
Door Video Cameras are provided for
Security Purpose
Legend Solaris: Premium Living at Banjara Hills, Hyderabad.
Prime Location & Connectivity.
Situated on Banjara Hills, Legend Solaris enjoys excellent access other prominent areas of the city. The strategic location makes it an attractive choice for both homeowners and investors, offering easy access to major IT hubs, educational institutions, healthcare facilities, and entertainment centers.
Project Highlights and Amenities.
This project, spread over 0.28 acres, is developed by the renowned Legend Estates Pvt. Ltd.. The 10 premium units are thoughtfully designed, combining spacious living with modern architecture. Homebuyers can choose from 2 BHK and 4 BHK luxury Apartments, ranging from 2316 sq. ft. to 3589 sq. ft., all equipped with world-class amenities:.
Modern Living at Its Best.
Floor Plans & Configurations.
Project that includes dimensions such as 2316 sq. ft., 3589 sq. ft., and more. These floor plans offer spacious living areas, modern kitchens, and luxurious bathrooms to match your lifestyle.
For a detailed overview, you can download the Legend Solaris brochure from our website. Simply fill out your details to get an in-depth look at the project, its amenities, and floor plans. Why Choose Legend Solaris?.
• Renowned developer with a track record of quality projects.
• Well-connected to major business hubs and infrastructure.
• Spacious, modern apartments that cater to upscale living.
Schedule a Site Visit.
If you’re interested in learning more or viewing the property firsthand, visit Legend Solaris at 8-2-268/10/D/2, Banjara Hills, Hyderabad, Telangana, INDIA.. Experience modern living in the heart of Hyderabad.
6th Floor, The Legend Apartment, Renuka Enclave,Raj Bhavan Road, Opp Necklace Road Railway Station, Somajiguda, Hyderabad-500082, Telangana, INDIA.
The project is located in 8-2-268/10/D/2, Banjara Hills, Hyderabad, Telangana, INDIA.
Apartment sizes in the project range from 2316 sqft to 3589 sqft.
The area of 4 BHK apartments ranges from 3400 sqft to 3589 sqft.
The project is spread over an area of 0.28 Acres.
Price of 2 BHK unit in the project is Rs. 1.85 Crs