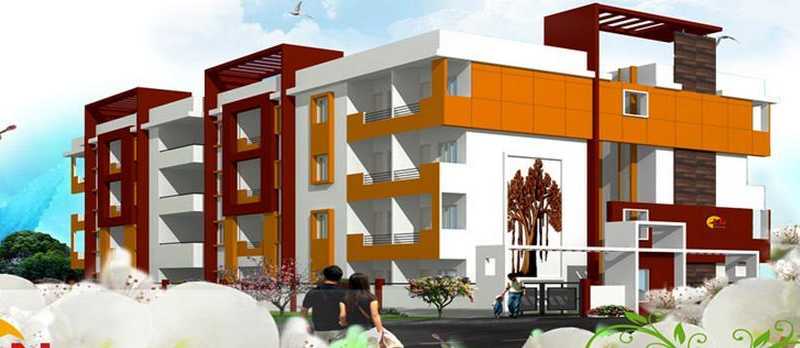



Change your area measurement
Framed Structure
RCC framed Structure
Super Structure
6” thick solid Blocks for external walls and 4” thicks solid Blocks
for Internal walls
Plastering
Internal: Single Coat with Lime rendering smooth finish External Sponge finish
Wood Work
Main Door: Teakwood frame & Teak veneer door with melamine polishing & Brass Hardware Fittings
Internal Doors: Country wood frame & Skin moulded paneled door. Paint finish and Powder Coated hardware Fittings
French doors : Aluminum/ UPVC door frame with glass paneled shutters
Windows : Aluminum/UPVC Window with glass and suitable finishes as per design hardware
Grills : M.S.Enamel painted.
Flooring
Living, Dining, Bedrooms & Kitchen : 24”x24” Vitrified tiles
Bathrooms : Acid resistant, anti-Skid ceramic tiles.
Tiles Cladding
Dadooing in kitchen : Glazed ceramic tiles, dado up to 2’-0” height above kitchen platform
Bathrooms : Glazed ceramic tiles dado of 12” x 18” upto 7’0” Height
Utilities : Glazed ceramic tiles dado upto 3’-0” height
Corridors : Good quality Granite
Staircase : Granite for steps and landing.
Painting
External : Exterior emulsion paint. ISI quality
Internal : Surface Luppam/putty and painted with Acrylic emulsion . ISI quality
Kitchen
Granite platform with stainless steel sink.
Provision for Gas Connection in Utility
Utilities/Wash
Provision for Washing machine
Toilets
All toilets consist of:
Wash basin (in one toilet & dining only)
All sanitary ware from parryware/Hindware/Johnson or equivalent make
Hot & cold wall mixer with shower in all toilets
Provision for geysers in all toilets
All C.P.fittings are Ess /or Equivalent
Electrical
Concealed copper wiring of ISI Quality.
Power outlets for air-conditioners in master bedroom.
Power outlets for geysers in all bathrooms
Power plug for cooking range chimney, refrigerator, microwave oven, mixer/grinders in kitchen
3 Phase supply for each unit and individual meter boards
Miniature Circuit Breakers (MCB) for each distribution board of havells or equalant make Switches are of havells or equivalent make
Telecom
Telephone points in living areas
Cable TV : Provision for cable connection in living & master bed rooms.
Internet : One Internet provision in each Flat
Lift
Automatic passenger lifts with rescue device with V3F for energy efficiency
Generator : D.G.set backup (with acoustic-enclosure & A.M.F.) for Lift & Common area
External
Compound wall in outer periphery with gates General
Underground water tank with pumps
LN Varanasi Enclave : A Premier Residential Project on Ramamurthy Nagar, Bangalore.
Looking for a luxury home in Bangalore? LN Varanasi Enclave , situated off Ramamurthy Nagar, is a landmark residential project offering modern living spaces with eco-friendly features. Spread across 0.84 acres , this development offers 28 units, including 2 BHK and 3 BHK Apartments.
Key Highlights of LN Varanasi Enclave .
• Prime Location: Nestled behind Wipro SEZ, just off Ramamurthy Nagar, LN Varanasi Enclave is strategically located, offering easy connectivity to major IT hubs.
• Eco-Friendly Design: Recognized as the Best Eco-Friendly Sustainable Project by Times Business 2024, LN Varanasi Enclave emphasizes sustainability with features like natural ventilation, eco-friendly roofing, and electric vehicle charging stations.
• World-Class Amenities: 24Hrs Water Supply, 24Hrs Backup Electricity, CCTV Cameras, Covered Car Parking, Gated Community, Gym, Lift, Play Area, Rain Water Harvesting and Security Personnel.
Why Choose LN Varanasi Enclave ?.
Seamless Connectivity LN Varanasi Enclave provides excellent road connectivity to key areas of Bangalore, With upcoming metro lines, commuting will become even more convenient. Residents are just a short drive from essential amenities, making day-to-day life hassle-free.
Luxurious, Sustainable, and Convenient Living .
LN Varanasi Enclave redefines luxury living by combining eco-friendly features with high-end amenities in a prime location. Whether you’re a working professional seeking proximity to IT hubs or a family looking for a spacious, serene home, this project has it all.
Visit LN Varanasi Enclave Today! Find your dream home at Bell Town Layout, Phase II, Ramamurthy Nagar, Bangalore, Karnataka, INDIA.. Experience the perfect blend of luxury, sustainability, and connectivity.
No.484/2, 2nd Floor, Sadhu Chinnamma Building, Dugra Maheshwari Temple Road, Kumbar Street,K R Puram, Bangalore, Karnataka, INDIA.
Projects in Bangalore
Completed Projects |The project is located in Bell Town Layout, Phase II, Ramamurthy Nagar, Bangalore, Karnataka, INDIA.
Apartment sizes in the project range from 1037 sqft to 1571 sqft.
The area of 2 BHK apartments ranges from 1037 sqft to 1152 sqft.
The project is spread over an area of 0.84 Acres.
Price of 3 BHK unit in the project is Rs. 67.55 Lakhs