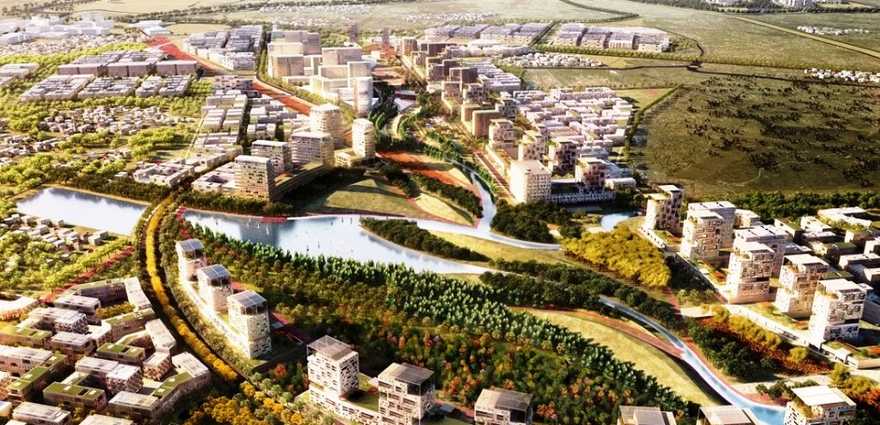By: LODHA Group in Dombivli East

Change your area measurement
MASTER PLAN
STRUCTURE
RCC structure.
Cement blocks for walls wherever applicable.
LOBBY
Ground floor - elegant lobby flooring and cladding in granite/marble.
Upper floors – vitrified tile flooring in lobby and marble/ granite cladding in lift.
All lobby walls partly in paint/textured paint and OBD on ceilings.
OBD paint on walls and ceilings in service staircase and service lobby.
LIFTS
Passenger and service lifts of suitable capacity in every block.
APARTMENT FLOORING
Vitrified tiles in the foyer, living area, dining area, corridors and all bedrooms.
Anti-skid ceramic tiles in balconies.
KITCHEN
Vitrified/ Ceramic tile flooring.
Ceramic tile dado for 2 feet above granite counter. Chrome plated tap with single bowl single drain steel sink. Vitrified/ Ceramic tile flooring and ceramic dado in the utility.
Ceramic tile flooring and dado for the maid’s room and toilet.
TOILETS
Anti-skid ceramic tile flooring.
Ceramic tiles on walls up to false ceiling.
Granite counter with ceramic wash basin in the master toilet and pedestal wash basins in the other toilets.
EWCs and chrome plated fittings. Chrome plated tap with shower mixer.
Geysers in all toilets except the maid’s toilet.
Suspended pipelines in toilets concealed within grid false ceiling.
INTERNAL DOORS
Main door – 8 feet high opening with pre moulded flush shutter and frame in wood, polished on both sides. Other internal doors – 7 feet with wooden frames and flush shutters.
EXTERNAL DOORS AND WINDOWS
UPVC frames and sliding shutters for all external doors.
3 track UPVC framed windows with clear glass and provision to install mosquito mesh shutters.
MS designer grill, enamel painted, for ground floor apartments only.
PAINTING
Cement paint on external walls.
OBD on internal walls and ceilings.
Enamel paint on all railings.
ELECTRICAL
All electrical wiring is concealed and uses PVC isolated copper wires with modular switches.
Sufficient power outlets and light points provided for.
3 KVA power will be provided for 1 BR & 1 BR Study units.
5 KVA power will be provided for 2 & 2 BR Study units. 8 KVA power will be provided for 3 BR & 3 BR Maid’s room units.
10 KVA power will be provided for 4 BR units.
TV and telephone points provided in the living area and all bedrooms.
Split AC provision in living area and in all bedrooms. ELCB and individual meters will be provided for all apartments.
SECURITY SYSTEM
Peripheral CCTV coverage.
DG POWER
Generator will be provided for all common services. 100% power back up for apartments at additional cost.
About Project:. Lodha Pavala Codename Epic is an ultimate reflection of the urban chic lifestyle located in Dombivli East, Mumbai. The project hosts in its lap exclusively designed Residential Apartments, each being an epitome of elegance and simplicity.
About Locality:. Located at Dombivli East in Mumbai, Lodha Pavala Codename Epic is inspiring in design, stirring in luxury and enveloped by verdant surroundings. Lodha Pavala Codename Epic is in troupe with many famous schools, hospitals, shopping destinations, tech parks and every civic amenity required, so that you spend less time on the road and more at home.
About Builder:. Lodha Pavala Codename Epic is engineered by internationally renowned architects of LODHA Group. The Group has been involved in producing various residential and commercial projects with beautifully crafted interiors as well as exteriors.
Units and Interiors:. Lodha Pavala Codename Epic comprises of 1 BHK, 2 BHK and 3 BHK Apartments that are finely crafted and committed to provide houses with unmatched quality. The Apartments are spacious, well ventilated and Vastu compliant.
Amenities and security features:. Lodha Pavala Codename Epic offers an array of world class amenities such as Apartments. Besides that proper safety equipments are installed to ensure that you live safely and happily with your family in these apartments at Dombivli East.
Lodha Excelus, N.M. Joshi Marg, Mahalaxmi, Mumbai - 400011, Maharashtra, INDIA.
The project is located in Dombivli East, Mumbai, Maharashtra, INDIA.
Apartment sizes in the project range from 702 sqft to 1305 sqft.
The area of 2 BHK apartments ranges from 900 sqft to 1143 sqft.
The project is spread over an area of 1.00 Acres.
Price of 3 BHK unit in the project is Rs. 5 Lakhs