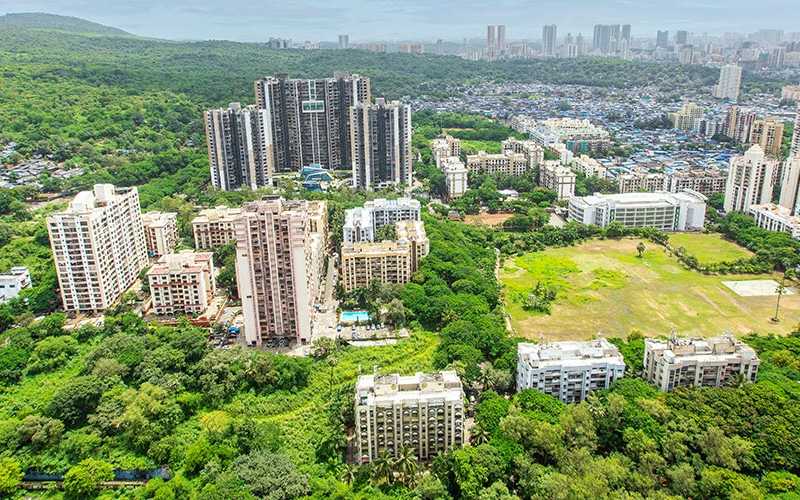By: LODHA Group in Kandivali East




Change your area measurement
MASTER PLAN
Lodha Woods – Luxury Apartments in Kandivali East, Mumbai.
Lodha Woods, located in Kandivali East, Mumbai, is a premium residential project designed for those who seek an elite lifestyle. This project by LODHA Group offers luxurious 1 BHK, 2 BHK, and 3 BHK Apartments packed with world-class amenities and thoughtful design. With a strategic location near Mumbai International Airport, Lodha Woods is a prestigious address for homeowners who desire the best in life.
Project Overview: Lodha Woods is designed to provide maximum space utilization, making every room – from the kitchen to the balconies – feel open and spacious. These Vastu-compliant Apartments ensure a positive and harmonious living environment. Spread across beautifully landscaped areas, the project offers residents the perfect blend of luxury and tranquility.
Key Features of Lodha Woods:.
World-Class Amenities: Residents enjoy a wide range of amenities, including a 24Hrs Water Supply, 24Hrs Backup Electricity, Acupressure Walkway, Banquet Hall, Barbecue, Basket Ball Court, Card Games, Carrom Board, CCTV Cameras, Chess, Club House, Compound, Covered Car Parking, Cricket Court, Entrance Gate With Security Cabin, Fire Alarm, Fire Safety, Football, Gated Community, Gym, Indoor Games, Intercom, Jogging Track, Kids Pool, Landscaped Garden, Lawn, Library, Lift, Lounge, Party Area, Pets Park, Play Area, Seating Area, Security Personnel, Senior Citizen Plaza, Spa, Swimming Pool, Table Tennis, Temple, Volley Ball, Senior Citizen Sitting Areas and Pet Washing Stations.
Luxury Apartments: Offering 1 BHK, 2 BHK, and 3 BHK units, each apartment is designed to provide comfort and a modern living experience.
Vastu Compliance: Apartments are meticulously planned to ensure Vastu compliance, creating a cheerful and blissful living experience for residents.
Legal Approvals: The project has been approved by , ensuring peace of mind for buyers regarding the legality of the development.
Address: Lodha Woods.
Kandivali East, Mumbai, INDIA.
For more details on pricing, floor plans, and availability, contact us today.
Lodha Excelus, N.M. Joshi Marg, Mahalaxmi, Mumbai - 400011, Maharashtra, INDIA.
The project is located in Off Western Express Highway, Akurli Road, Kandivali East, Mumbai - 400101, Maharashtra, INDIA.
Apartment sizes in the project range from 653 sqft to 1140 sqft.
Yes. Lodha Woods is RERA registered with id P51800046327, P51800046118, P51800046114 (RERA)
The area of 2 BHK apartments ranges from 653 sqft to 766 sqft.
The project is spread over an area of 0.84 Acres.
Price of 3 BHK unit in the project is Rs. 2.85 Crs