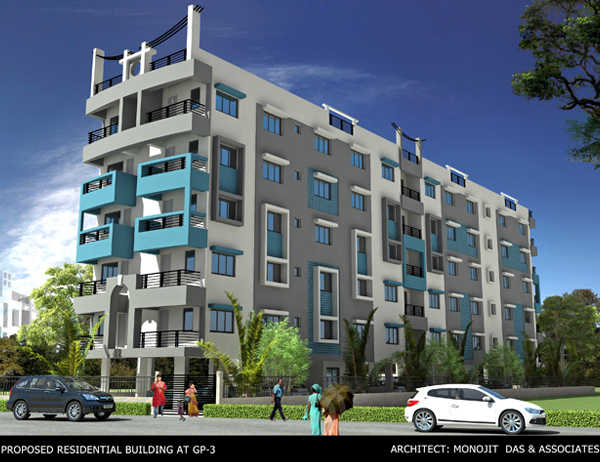By: Loharuka Group in Rajarhat




Change your area measurement
MASTER PLAN
Â
|
Structure |
|
|
Internal Walls |
|
|
Doors |
|
|
Windows |
|
|
Flooring |
|
|
Kitchen |
|
|
Toilet |
|
|
Sanitary ware |
|
|
Electrical |
|
|
Exterior |
|
Â
Loharuka Green Nest – Luxury Apartments in Rajarhat , Kolkata .
Loharuka Green Nest , a premium residential project by Loharuka Group,. is nestled in the heart of Rajarhat, Kolkata. These luxurious 3 BHK and 4 BHK Apartments redefine modern living with top-tier amenities and world-class designs. Strategically located near Kolkata International Airport, Loharuka Green Nest offers residents a prestigious address, providing easy access to key areas of the city while ensuring the utmost privacy and tranquility.
Key Features of Loharuka Green Nest :.
. • World-Class Amenities: Enjoy a host of top-of-the-line facilities including a 24Hrs Backup Electricity, Club House, Gated Community, Gym, Indoor Games, Intercom, Landscaped Garden, Lift, Maintenance Staff, Security Personnel and Swimming Pool.
• Luxury Apartments : Choose between spacious 3 BHK and 4 BHK units, each offering modern interiors and cutting-edge features for an elevated living experience.
• Legal Approvals: Loharuka Green Nest comes with all necessary legal approvals, guaranteeing buyers peace of mind and confidence in their investment.
Address: Rajarhat, Kolkata, West Bengal, INDIA..
Loharuka Niket, DC 9/28, V.I.P. Road, Shastri Bagan, Deshbandhu Nagar, Kolkata, Pin Code - 700 059, West Bengal, INDIA.
The project is located in Rajarhat, Kolkata, West Bengal, INDIA.
Apartment sizes in the project range from 1042 sqft to 1607 sqft.
The area of 4 BHK units in the project is 1607 sqft
The project is spread over an area of 0.17 Acres.
The price of 3 BHK units in the project ranges from Rs. 37.45 Lakhs to Rs. 47.09 Lakhs.