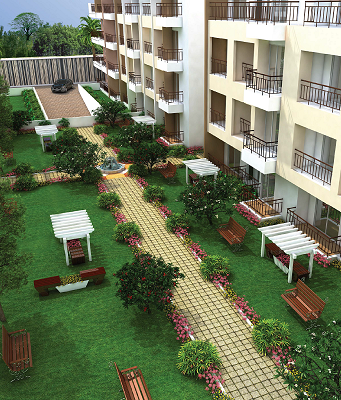



Change your area measurement
MASTER PLAN
Structure:
RCC Framed structure designed as per IS code using M20 Grade Concrete
Walls:
External Walls with 6" solid concrete blocks and Internal Walls with 4" solid concrete blocks
Plastering:
Double coat sponge finish for external walls and neenu finish for internal walls
Doors:
Teak wood doorframe for main door with attractive BST main door shutter. Finished with polish and paint. And all other door frames salwood with skin door setters.
Windows:
Powder coated Alumium windows with safety grills
Flooring:
Marble/granite flooring for common areas, 2x2 branded vitrified tiles
Toilets:
Glazed ceramic tiles dadoing up to 7" height with jaquar/Esses continental CP fittings, Hindware/ Parryware sanitary fittings
Kitchen:
Granite counter platform with steel sink, glazed tiles dadoing up to 2" height platform
Painting:
Asian Premium Emulsion for Internal walls, Apex matt for External walls and enamel paints for wood and grills
Electrical:
ISO standard fire proof wiring with anchor/roma/finolex switches
Water Supply:
Resources from bore well, BWSSB and Rain water harvesting
Lift:
Two Automatic passenger lifts with capacity of 6 passengers
Generator:
Power backup for each flat, common area and lift
LVS Gardenia Phase 1 – Luxury Apartments in KR Puram, Bangalore.
LVS Gardenia Phase 1, located in KR Puram, Bangalore, is a premium residential project designed for those who seek an elite lifestyle. This project by LVS Builders And Developers offers luxurious. 2 BHK and 3 BHK Apartments packed with world-class amenities and thoughtful design. With a strategic location near Bangalore International Airport, LVS Gardenia Phase 1 is a prestigious address for homeowners who desire the best in life.
Project Overview: LVS Gardenia Phase 1 is designed to provide maximum space utilization, making every room – from the kitchen to the balconies – feel open and spacious. These Vastu-compliant Apartments ensure a positive and harmonious living environment. Spread across beautifully landscaped areas, the project offers residents the perfect blend of luxury and tranquility.
Key Features of LVS Gardenia Phase 1: .
World-Class Amenities: Residents enjoy a wide range of amenities, including a 24Hrs Backup Electricity, Basket Ball Court, Borewell, CCTV Cameras, Club House, Covered Car Parking, Cricket Court, Gated Community, Gym, Indoor Games, Intercom, Jogging Track, Landscaped Garden, Lift, Party Area, Play Area, Rain Water Harvesting, Security Personnel, Solar Water Heating, Swimming Pool, Tennis Court and Vastu / Feng Shui compliant.
Luxury Apartments: Offering 2 BHK and 3 BHK units, each apartment is designed to provide comfort and a modern living experience.
Vastu Compliance: Apartments are meticulously planned to ensure Vastu compliance, creating a cheerful and blissful living experience for residents.
Legal Approvals: The project has been approved by BDA, Occupancy Certificate and BESCOM, ensuring peace of mind for buyers regarding the legality of the development.
Address: Halehalli Village, Kithiganur, K R Puram, Bangalore, 560036, Karnataka, INDIA..
KR Puram, Bangalore, INDIA.
For more details on pricing, floor plans, and availability, contact us today.
Flat No.026, LVS gardenia Phase 1, Halehalli Village, K R Puram, Bangalore, Karnataka, INDIA.
The project is located in Halehalli Village, Kithiganur, K R Puram, Bangalore, 560036, Karnataka, INDIA.
Apartment sizes in the project range from 1140 sqft to 1830 sqft.
The area of 2 BHK apartments ranges from 1140 sqft to 1290 sqft.
The project is spread over an area of 1.50 Acres.
Price of 3 BHK unit in the project is Rs. 69.54 Lakhs