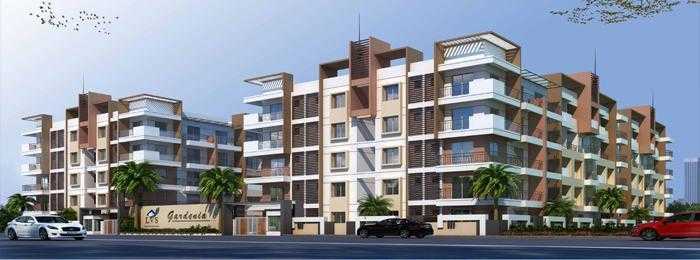



Change your area measurement
MASTER PLAN
| Structure | RCC Framed structure designed as per IS code using M20 Grade Concrete |
| Walls | External Walls with 6" solid concrete blocks and Internal Walls with 4" solid concrete blocks |
| Plastering | Double coat sponge finish for external walls and neenu finish for internal walls |
| Doors | Teak wood doorframe for main door with attractive BST main door shutter. Finished with polish and paint. And all other door frames salwood with skin door setters. |
| Windows | Powder coated Alumium windows with safety grills |
| Flooring | Marble/granite flooring for common areas, 2x2 branded vitrified tiles |
| Toilets | Glazed ceramic tiles dadoing up to 7" height with jaquar/Esses continental CP fittings, Hindware/ Parryware sanitary fittings |
| Kitchen | Granite counter platform with steel sink, glazed tiles dadoing up to 2" height platform |
| Painting | Asian Premium Emulsion for Internal walls, Apex matt for External walls and enamel paints for wood and grills |
| Electrical | ISO standard fire proof wiring with anchor/roma/finolex switches |
| Water Supply | Resources from bore well, BWSSB and Rain water harvesting |
| Lift | Two Automatic passenger lifts with capacity of 6 passengers |
| Generator | Power backup for each flat, common area and lift |
LVS Gardenia Phase 2 – Luxury Apartments with Unmatched Lifestyle Amenities.
Key Highlights of LVS Gardenia Phase 2: .
• Spacious Apartments : Choose from elegantly designed 2 BHK and 3 BHK BHK Apartments, with a well-planned 5 structure.
• Premium Lifestyle Amenities: Access 90 lifestyle amenities, with modern facilities.
• Vaastu Compliant: These homes are Vaastu-compliant with efficient designs that maximize space and functionality.
• Prime Location: LVS Gardenia Phase 2 is strategically located close to IT hubs, reputed schools, colleges, hospitals, malls, and the metro station, offering the perfect mix of connectivity and convenience.
Discover Luxury and Convenience .
Step into the world of LVS Gardenia Phase 2, where luxury is redefined. The contemporary design, with façade lighting and lush landscapes, creates a tranquil ambiance that exudes sophistication. Each home is designed with attention to detail, offering spacious layouts and modern interiors that reflect elegance and practicality.
Whether it's the world-class amenities or the beautifully designed homes, LVS Gardenia Phase 2 stands as a testament to luxurious living. Come and explore a life of comfort, luxury, and convenience.
LVS Gardenia Phase 2 – Address Halehalli Village, Kithiganur, K R Puram, Bangalore, 560036, Karnataka, INDIA..
Welcome to LVS Gardenia Phase 2 , a premium residential community designed for those who desire a blend of luxury, comfort, and convenience. Located in the heart of the city and spread over 1.50 acres, this architectural marvel offers an extraordinary living experience with 90 meticulously designed 2 BHK and 3 BHK Apartments,.
Flat No.026, LVS gardenia Phase 1, Halehalli Village, K R Puram, Bangalore, Karnataka, INDIA.
The project is located in Halehalli Village, Kithiganur, K R Puram, Bangalore, 560036, Karnataka, INDIA.
Apartment sizes in the project range from 1025 sqft to 1410 sqft.
Yes. LVS Gardenia Phase 2 is RERA registered with id PRM/KA/RERA/1251/446/PR/171030/000989 (RERA)
The area of 2 BHK apartments ranges from 1025 sqft to 1335 sqft.
The project is spread over an area of 1.50 Acres.
The price of 3 BHK units in the project ranges from Rs. 50.9 Lakhs to Rs. 54.99 Lakhs.