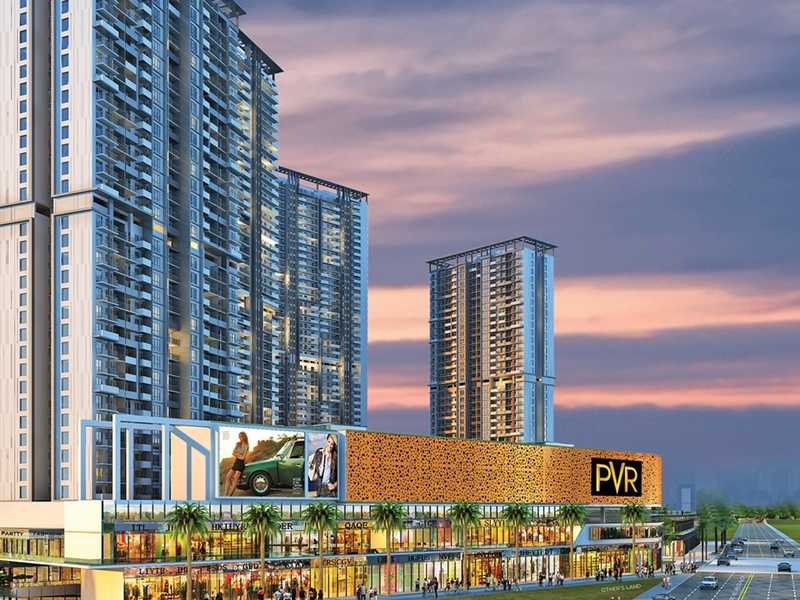By: M3M India Pvt. Ltd. in Sector-65




Change your area measurement
MASTER PLAN
BEDROOMS
LIVING/DINING ROOM
KITCHEN
TOILETS
LIFT LOBBIES
EXTERNAL FAÇADE
SERVANT/UTILITY ROOM
BALCONY/UTILITY BALCONY
STAIRCASES
ELECTRICAL EQUIPPMENTS
FIRE SAFETY
OTHERS
M3M Heights – Luxury Apartments in Sector 65, Gurgaon.
M3M Heights, located in Sector 65, Gurgaon, is a premium residential project designed for those who seek an elite lifestyle. This project by M3M India Pvt. Ltd. offers luxurious. 2 BHK and 3 BHK Apartments packed with world-class amenities and thoughtful design. With a strategic location near Gurgaon International Airport, M3M Heights is a prestigious address for homeowners who desire the best in life.
Project Overview: M3M Heights is designed to provide maximum space utilization, making every room – from the kitchen to the balconies – feel open and spacious. These Vastu-compliant Apartments ensure a positive and harmonious living environment. Spread across beautifully landscaped areas, the project offers residents the perfect blend of luxury and tranquility.
Key Features of M3M Heights: .
World-Class Amenities: Residents enjoy a wide range of amenities, including a 24Hrs Water Supply, 24Hrs Backup Electricity, Acupressure Walkway, Aerobics, Badminton Court, Basket Ball Court, CCTV Cameras, Compound, Covered Car Parking, Cricket Court, Fire Safety, Gym, Indoor Games, Jogging Track, Landscaped Garden, Library, Lift, Meditation Hall, Multi Purpose Play Court, Open Parking, Play Area, Pool Deck, Pool Table, Restaurant, Security Personnel, Senior Citizen Plaza, Skating Rink, Spa, Squash Court, Swimming Pool, Table Tennis, EV Charging Point and Yoga Deck.
Luxury Apartments: Offering 2 BHK and 3 BHK units, each apartment is designed to provide comfort and a modern living experience.
Vastu Compliance: Apartments are meticulously planned to ensure Vastu compliance, creating a cheerful and blissful living experience for residents.
Legal Approvals: The project has been approved by Huda, ensuring peace of mind for buyers regarding the legality of the development.
Address: Golf Course Extension Road, Sector 65, Gurgaon, Haryana, INDIA..
Sector 65, Gurgaon, INDIA.
For more details on pricing, floor plans, and availability, contact us today.
Paras Twin Tower, Tower B, 6th Floor Golf Course Road, Sector - 54, Gurgaon, Haryana, INDIA.
The project is located in Golf Course Extension Road, Sector-65, Gurgaon, Haryana, INDIA.
Apartment sizes in the project range from 1261 sqft to 2000 sqft.
Yes. M3M Heights is RERA registered with id 1 OF 2017 (RERA)
The area of 2 BHK apartments ranges from 1261 sqft to 1433 sqft.
The project is spread over an area of 14.41 Acres.
The price of 3 BHK units in the project ranges from Rs. 2.82 Crs to Rs. 3 Crs.