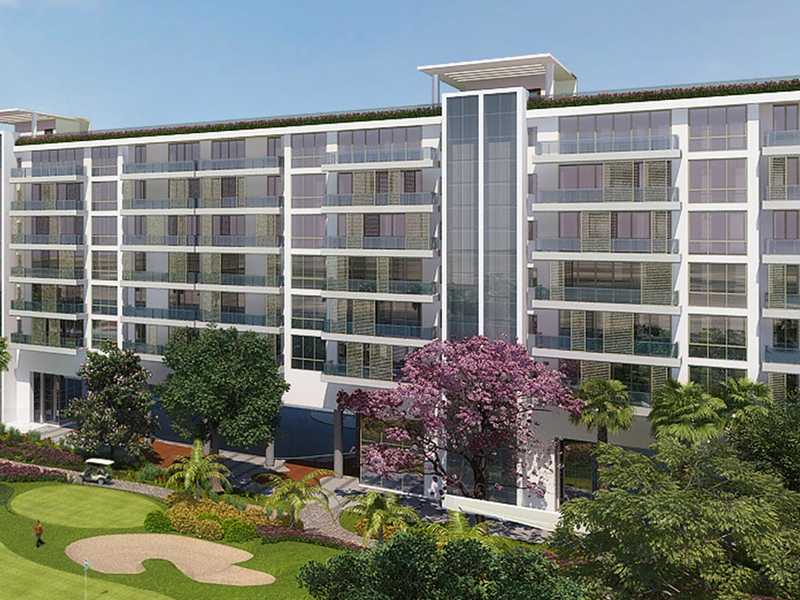By: M3M India Pvt. Ltd. in Sector-65




Change your area measurement
| Floor | | | Master Bedroom: Imported Marble/Engineered Wooden Flooring Other Bedrooms: Engineered Wooden Flooring |
| Walls/Ceiling | | | POP Punning with Acrylic Emulsion Paint on Walls & Ceiling |
| Doors & Windows/Glazing | | | Doors: 2.4 meters High Flush Shutters with Polished Veneer Windows: Upvc/Aluminium Window Frames with Combination of Double/ Single Glazed Panels |
| Other | | | VRV/VRF AC Units |
| Floor | | | Natural Stone |
| Walls/Ceiling | | | Combination of Premium Tiles & POP Punning with Acrylic Emulsion Paint on walls Ceiling: Acrylic Emulsion Paint |
| Doors & Windows/Glazing | | | Doors: 2.4 meters High Flush Shutters with Polished Veneer Windows: Upvc/Aluminium Glazings |
| Other | | | Designer Modular Kitchen, Fully Fitted With Premium Brand Hob, Chimney, Dishwasher, Microwave Oven and Refrigerator. Granite Counter Top, Stainless Steel Sink Imported CP Fittings |
| Floor | | | Imported Marble |
| Walls/Ceiling | | | Master Toilet: Imported Marble Other Toilets: Premium Tiles False Ceiling with Acrylic Emulsion Paint |
| Doors & Windows/Glazing | | | Doors: 2.4 meters High Flush Shutters with Polished Veneer Windows:Aluminium Glazings |
| Other | | | Master Toilet: 5 Fixture Toilet With Premium Quality Imported Chinaware, Bathtub with Jacuzzi. Other Toilet: 3 Fixture Toilet with Imported Chinaware Imported CP Fittings, Marble Counter, Glazed Shower Enclosure, Exhaust Fan Vented to Exterior. Mirror with Wall Mounted Vanity Lighting |
| Floor | | | Imported engineered wooden flooring |
| Walls/Ceiling | | | POP Punning with Acrylic Emulsion Paint on Walls & Ceiling |
| Doors & Windows/Glazing | | | Entrance Door: 8 feet High Flush Shutters with Polished Veneer and Polished Door Frame. Internal Doors: Imported 8 feet high flush door shutters with polished veneer Windows: Upvc/Aluminium Window Frames with Combination of Double/Single Glazed Panels |
M3M Panorama – Luxury Apartments in Sector 65, Gurgaon.
M3M Panorama, located in Sector 65, Gurgaon, is a premium residential project designed for those who seek an elite lifestyle. This project by M3M India Pvt. Ltd. offers luxurious. 3 BHK Apartments packed with world-class amenities and thoughtful design. With a strategic location near Gurgaon International Airport, M3M Panorama is a prestigious address for homeowners who desire the best in life.
Project Overview: M3M Panorama is designed to provide maximum space utilization, making every room – from the kitchen to the balconies – feel open and spacious. These Vastu-compliant Apartments ensure a positive and harmonious living environment. Spread across beautifully landscaped areas, the project offers residents the perfect blend of luxury and tranquility.
Key Features of M3M Panorama: .
World-Class Amenities: Residents enjoy a wide range of amenities, including a 24Hrs Backup Electricity, Aerobics, Basket Ball Court, CCTV Cameras, Club House, Covered Car Parking, Cricket Court, Cycling Track, Gym, Kids Pool, Lift, Open Parking, Pets Park, Play Area, Rock Climbing, Sand Pit, Security Personnel, Skating Rink, Squash Court, Swimming Pool, Tennis Court and Toddlers Pool.
Luxury Apartments: Offering 3 BHK units, each apartment is designed to provide comfort and a modern living experience.
Vastu Compliance: Apartments are meticulously planned to ensure Vastu compliance, creating a cheerful and blissful living experience for residents.
Legal Approvals: The project has been approved by , ensuring peace of mind for buyers regarding the legality of the development.
Address: Near Golf Course Road Extension, Sector 65, Gurgaon, Haryana, INDIA..
Sector 65, Gurgaon, INDIA.
For more details on pricing, floor plans, and availability, contact us today.
Paras Twin Tower, Tower B, 6th Floor Golf Course Road, Sector - 54, Gurgaon, Haryana, INDIA.
The project is located in Near Golf Course Road Extension, Sector-65, Gurgaon, Haryana, INDIA.
Apartment sizes in the project range from 3709 sqft to 3771 sqft.
The area of 3 BHK apartments ranges from 3709 sqft to 3771 sqft.
The project is spread over an area of 1.00 Acres.
The price of 3 BHK units in the project ranges from Rs. 5.42 Crs to Rs. 5.51 Crs.