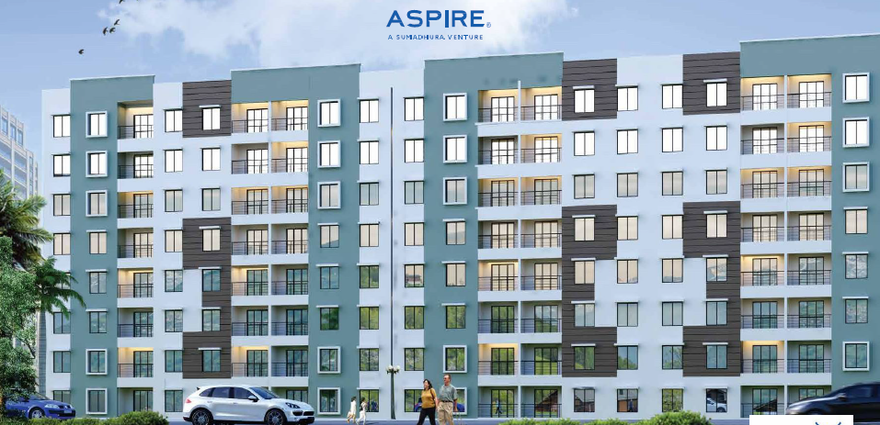
Change your area measurement
MASTER PLAN
STRUCTURE :
DOORS :
WINDOWS :
PAINTING :
FLOORING/ DADO :
KITCHEN :
BATHROOMS :
ELECTRICAL :
PLUMBING :
TELECOM/ INTERNET/ CABLE TV :
SECURITY :
LIFTS :
WTP & STP :
CLUB HOUSE AMENITIES :
OPEN AREA AMENITIES :
Sumadhura Aspire Aurum – Luxury Apartments in Whitefield , Bangalore .
Sumadhura Aspire Aurum , a premium residential project by Sumadhura Infracon Pvt Ltd,. is nestled in the heart of Whitefield, Bangalore. These luxurious 1 BHK and 2 BHK Apartments redefine modern living with top-tier amenities and world-class designs. Strategically located near Bangalore International Airport, Sumadhura Aspire Aurum offers residents a prestigious address, providing easy access to key areas of the city while ensuring the utmost privacy and tranquility.
Key Features of Sumadhura Aspire Aurum :.
. • World-Class Amenities: Enjoy a host of top-of-the-line facilities including a 24Hrs Water Supply, 24Hrs Backup Electricity, Aerobics, Covered Car Parking, Cricket Court, Entrance Gate With Security Cabin, Gym, Indoor Games, Landscaped Garden, Lawn, Lift, Meditation Hall, Multi Purpose Play Court, Multipurpose Games Court, Party Area, Play Area, Seating Area, Security Personnel, Senior Citizen Park, Skating Rink and Swimming Pool.
• Luxury Apartments : Choose between spacious 1 BHK and 2 BHK units, each offering modern interiors and cutting-edge features for an elevated living experience.
• Legal Approvals: Sumadhura Aspire Aurum comes with all necessary legal approvals, guaranteeing buyers peace of mind and confidence in their investment.
Address: Doddabanahalli, Whitefield, Bangalore, Karnataka, INDIA..
Sy.No.108/2, Millenia building,1st Main, MSR Layout Munnekollala Village, Marathahalli Outer Ring Road, Bangalore, Karnataka, INDIA.
The project is located in Doddabanahalli, Whitefield, Bangalore, Karnataka, INDIA.
Apartment sizes in the project range from 505 sqft to 955 sqft.
Yes. Sumadhura Aspire Aurum is RERA registered with id PRM/KA/RERA/1251/446/PR/200123/003229 (RERA)
The area of 2 BHK units in the project is 955 sqft
The project is spread over an area of 2.65 Acres.
Price of 2 BHK unit in the project is Rs. 45 Lakhs