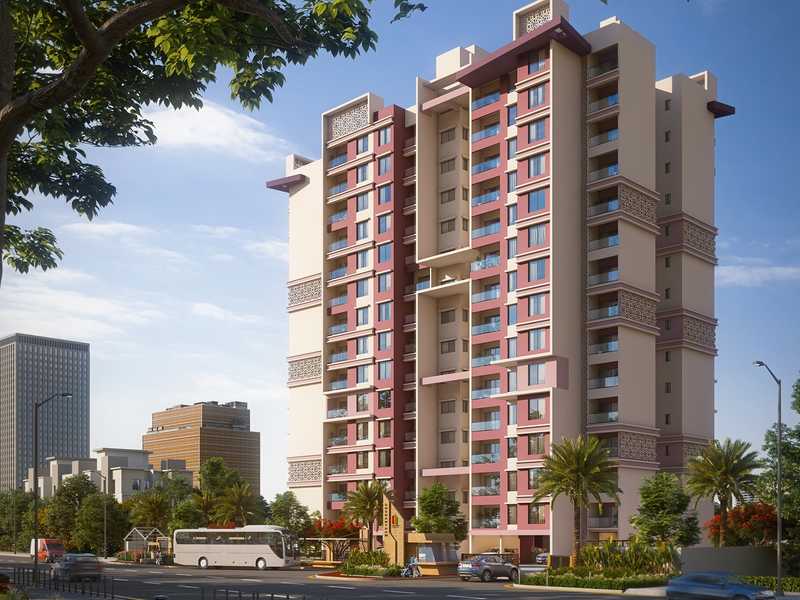



Change your area measurement
MASTER PLAN
STRUCTURE
DOORS
Main doors:
Internal doors:
Toilet doors :
French doors :
Windows :
PAINTING
External :
Internal :
FLOORING
Ground floor lobby & Club house lounge area:
Granite flooring :
Staircases / Corridor :
Toilets :
All balconies /utilities :
Dadoing in kitchen :
Toilets :
Basement :
HAND RAILING
Balcony
Staircase (common area)
KITCHEN/ UTILITY
TOILETS
ELECTRICAL
PLUMBING
Telecom /Internet/Cable TV
COMMON AMENITIES AND FACILITES OF THE PROJECT
SECURITY :
LIFTS
WTP & STP
Sumadhura Sushantham Phase 1 – Luxury Living on Sahakara Nagar, Bangalore.
Sumadhura Sushantham Phase 1 is a premium residential project by Sumadhura Infracon Pvt Ltd, offering luxurious Apartments for comfortable and stylish living. Located on Sahakara Nagar, Bangalore, this project promises world-class amenities, modern facilities, and a convenient location, making it an ideal choice for homeowners and investors alike.
This residential property features 140 units spread across 14 floors, with a total area of 1.59 acres.Designed thoughtfully, Sumadhura Sushantham Phase 1 caters to a range of budgets, providing affordable yet luxurious Apartments. The project offers a variety of unit sizes, ranging from 1225 to 1275 sq. ft., making it suitable for different family sizes and preferences.
Key Features of Sumadhura Sushantham Phase 1: .
Prime Location: Strategically located on Sahakara Nagar, a growing hub of real estate in Bangalore, with excellent connectivity to IT hubs, schools, hospitals, and shopping.
World-class Amenities: The project offers residents amenities like a 24Hrs Water Supply, 24Hrs Backup Electricity, Aerobics, Badminton Court, Basket Ball Court, CCTV Cameras, Chess, Club House, Compound, Covered Car Parking, Creche, Cricket Court, Cycling Track, Entrance Gate With Security Cabin, Fire Alarm, Fire Safety, Gated Community, Guest House, Gym, Health Facilities, Indoor Games, Intercom, Jogging Track, Kids Pool, Landscaped Garden, Lawn, Lift, Multipurpose Games Court, Outdoor games, Party Area, Pets Park, Play Area, Rain Water Harvesting, Rock Climbing, Sand Pit, Seating Area, Security Personnel, Senior Citizen Park, Skating Rink, Swimming Pool, Table Tennis, Terrace Garden, Multipurpose Hall, Sewage Treatment Plant and Yoga Deck and more.
Variety of Apartments: The Apartments are designed to meet various budget ranges, with multiple pricing options that make it accessible for buyers seeking both luxury and affordability.
Spacious Layouts: The apartment sizes range from from 1225 to 1275 sq. ft., providing ample space for families of different sizes.
Why Choose Sumadhura Sushantham Phase 1? Sumadhura Sushantham Phase 1 combines modern living with comfort, providing a peaceful environment in the bustling city of Bangalore. Whether you are looking for an investment opportunity or a home to settle in, this luxury project on Sahakara Nagar offers a perfect blend of convenience, luxury, and value for money.
Explore the Best of Sahakara Nagar Living with Sumadhura Sushantham Phase 1?.
For more information about pricing, floor plans, and availability, contact us today or visit the site. Live in a place that ensures wealth, success, and a luxurious lifestyle at Sumadhura Sushantham Phase 1.
Sy.No.108/2, Millenia building,1st Main, MSR Layout Munnekollala Village, Marathahalli Outer Ring Road, Bangalore, Karnataka, INDIA.
The project is located in GKVK Road, BEL Layout, Vidyaranyapura, Sahakara Nagar, Bangalore, Karnataka 560097, INDIA.
Apartment sizes in the project range from 1225 sqft to 1275 sqft.
Yes. Sumadhura Sushantham Phase 1 is RERA registered with id PRM/KA/RERA/1251/309/PR/200103/003118 (RERA)
The area of 2 BHK apartments ranges from 1225 sqft to 1275 sqft.
The project is spread over an area of 1.59 Acres.
The price of 2 BHK units in the project ranges from Rs. 1.03 Crs to Rs. 1.07 Crs.