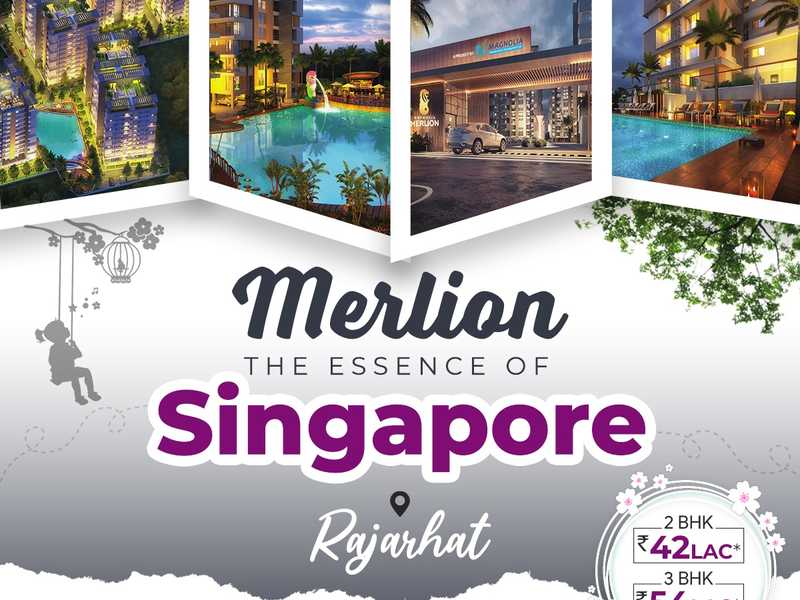



Change your area measurement
 Covid-19 Prevention Steps
Covid-19 Prevention Steps

MASTER PLAN
ROOMS
KITCHEN
TOILETS
ELECTRICAL
CCTV
Modern fire fighting and alarm system (as per Government regulations)
Magnolia Merlion: Premium Living at Rajarhat, Kolkata.
Prime Location & Connectivity.
Situated on Rajarhat, Magnolia Merlion enjoys excellent access other prominent areas of the city. The strategic location makes it an attractive choice for both homeowners and investors, offering easy access to major IT hubs, educational institutions, healthcare facilities, and entertainment centers.
Project Highlights and Amenities.
This project, spread over 3.29 acres, is developed by the renowned Magnolia Infrastructure Development Limited. The 380 premium units are thoughtfully designed, combining spacious living with modern architecture. Homebuyers can choose from 2 BHK and 3 BHK luxury Apartments, ranging from 933 sq. ft. to 1322 sq. ft., all equipped with world-class amenities:.
Modern Living at Its Best.
Whether you're looking to settle down or make a smart investment, Magnolia Merlion offers unparalleled luxury and convenience. The project, launched in Feb-2020, is currently completed with an expected completion date in Dec-2024. Each apartment is designed with attention to detail, providing well-ventilated balconies and high-quality fittings.
Floor Plans & Configurations.
Project that includes dimensions such as 933 sq. ft., 1322 sq. ft., and more. These floor plans offer spacious living areas, modern kitchens, and luxurious bathrooms to match your lifestyle.
For a detailed overview, you can download the Magnolia Merlion brochure from our website. Simply fill out your details to get an in-depth look at the project, its amenities, and floor plans. Why Choose Magnolia Merlion?.
• Renowned developer with a track record of quality projects.
• Well-connected to major business hubs and infrastructure.
• Spacious, modern apartments that cater to upscale living.
Schedule a Site Visit.
If you’re interested in learning more or viewing the property firsthand, visit Magnolia Merlion at Rajarhat, Kolkata, West Bengal, INDIA.. Experience modern living in the heart of Kolkata.
Suite No. 1101, 11th Floor, Plot No. BG-8, Action Area 1B, Street No. 124, New Town, Rajarhat, Kolkata-700156, West Bengal, INDIA.
The project is located in Rajarhat, Kolkata, West Bengal, INDIA.
Apartment sizes in the project range from 933 sqft to 1322 sqft.
Yes. Magnolia Merlion is RERA registered with id HIRA/P/NOR/2020/000791 (RERA)
The area of 2 BHK apartments ranges from 933 sqft to 965 sqft.
The project is spread over an area of 3.29 Acres.
The price of 3 BHK units in the project ranges from Rs. 69 Lakhs to Rs. 76.72 Lakhs.