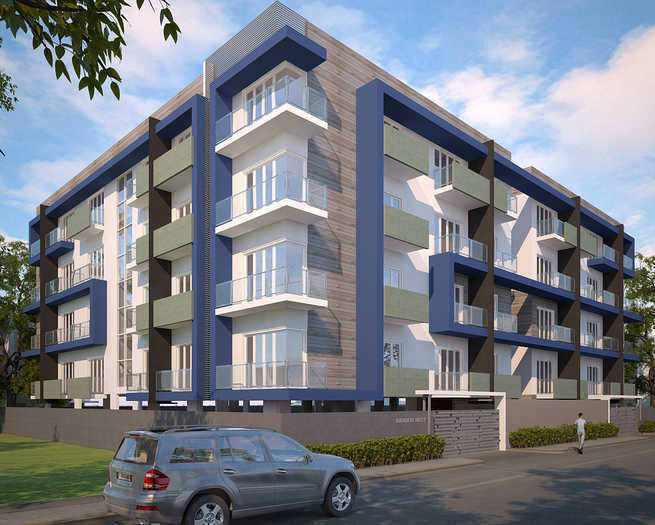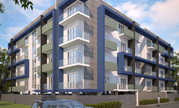

Change your area measurement
Structure:
RCC framed structure
Walls :
External Walls of 6 Solid Blocks
Internal Walls of 4 Solid Blocks
Plastering :
1.5 C.M. with lime rendering smooth finish for internal wall and external wall with smooth sponge finsish cement plastering
Flooring :
24" X 24" Vitrified flooring in all rooms and 4" skirting
Kitchen Platform :
Granite Kitchen Platform with Stainless steel sink and 2" Height glazed tiles daddoing above the platform,provision for washing machine and Gas cylinder in utility area.
Toilets :
7' glazed tile(ISI Branded)dadooing & ceramic tiles flooring common toilet with I.W.C and attached toilets E.W.C with flush tank and one wash basin in eqach toilet
Ess Ess and Hindware fitting and equilent for tap and hindware company fittings for commodes and basins
Windows :
P.C alluminium Windows with safety grills
Doors :
Main door frame teakwood and shutter malaysian skin design door with outside brass fitting remaining doors with sal wood frames and flush door shutters
Paints :
Inside one coat with two coats OBD paints and outside one coat of primer with two coats of asian apex paints and enamel paints for doors and window grills
Electrical work :
Concealed copper wiring with anchor roma plate switches and necessary points in each room and 15 amps power plug point in Kitchen and toilets earthing power plugs/fire resistant electrical wire
Compound walls & gates :Gate shall be provided after allotment of parking depending upon convinience of parking
Water :
24hrs water deep tube well.
Lift :
6 passengers lift with backup generator.
Mahaghar Nest – Luxury Apartments in Bannerghatta Road , Bangalore .
Mahaghar Nest , a premium residential project by Mahaghar Properties Pvt. Ltd. Bangalore,. is nestled in the heart of Bannerghatta Road, Bangalore. These luxurious 2 BHK and 3 BHK Apartments redefine modern living with top-tier amenities and world-class designs. Strategically located near Bangalore International Airport, Mahaghar Nest offers residents a prestigious address, providing easy access to key areas of the city while ensuring the utmost privacy and tranquility.
Key Features of Mahaghar Nest :.
. • World-Class Amenities: Enjoy a host of top-of-the-line facilities including a 24Hrs Backup Electricity, Community Hall, Gated Community, Gym, Intercom, Lift, Party Area and Security Personnel.
• Luxury Apartments : Choose between spacious 2 BHK and 3 BHK units, each offering modern interiors and cutting-edge features for an elevated living experience.
• Legal Approvals: Mahaghar Nest comes with all necessary legal approvals, guaranteeing buyers peace of mind and confidence in their investment.
Address: Duo Heights Layout, Bannerghatta Road, Bangalore, Karnataka, INDIA..
# 95,1st Floor, 4th Cross, Pai Layout, Hulimavu Main Road, Bannerghatta Road, Bangalore - 560076, Karnataka, INDIA.
Projects in Bangalore
Completed Projects |The project is located in Duo Heights Layout, Bannerghatta Road, Bangalore, Karnataka, INDIA.
Apartment sizes in the project range from 1022 sqft to 1518 sqft.
The area of 2 BHK apartments ranges from 1022 sqft to 1280 sqft.
The project is spread over an area of 0.93 Acres.
The price of 3 BHK units in the project ranges from Rs. 65.55 Lakhs to Rs. 66.03 Lakhs.