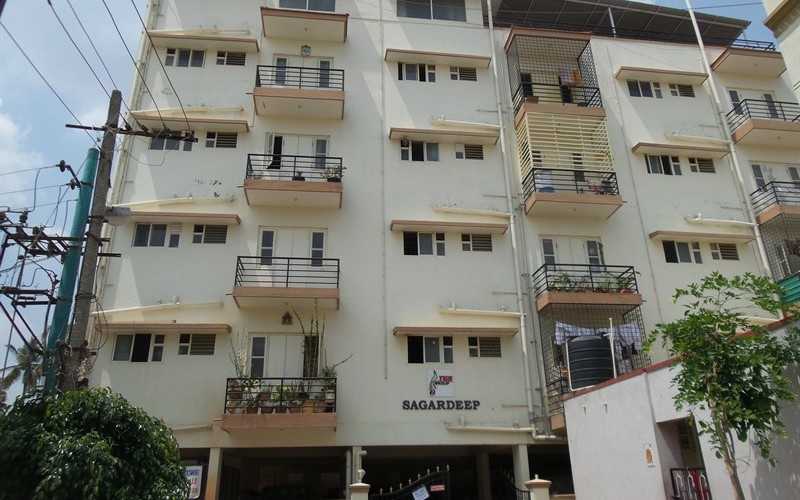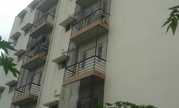

Change your area measurement
Structure:
RCC frame structure with cement blocks.
Table molded bricks.
Cement plastering.
Flooring:
Vitrified tiles in living / dining / bedrooms.
Anti - skid Ceramic tiles in Kitchen & toilets.
Car parking:
Covered car parking at ground level with convenient driveway.
Multipurpose hall for recreation / apartment office.
Lift:
One passenger lift for 8 passengers with generator backup.
Doors:
Flush doors with wooden frame and all fittings.
Windows:
Fabricated sliding windows for all window openings.
Electrical:
Concealed conduits with copper wires.
Suitable points for power and lighting.
Toilets:
Ceramic tiles for dado upto 7 feet.
1 W.C & wash basin with chromium plated fittings.
Provision for geyser in all toilets.
Kitchen:
Polished granite platform with granite sink.
Dado of 2 feet above granite counter.
Utility Area / Roof Top.
Red clay / Yelahanka tiles.
Paint:
Asian Emulsion Paint for the interiors.
Asian Ace Paint for exterior and common area.
Telephone:
One telephone point in living room and master bedroom.
Television:
Television point in living room and master bedroom.
AC:
AC point in master bedroom.
Water Supply:
Underground / overhead storage tanks of suitable capacity.
Bore well as an auxiliary source of water.
Generator:
For all common services.
Inverter back-up to the apartments can be provided at additional cost.
Mahaghar Sagardeep – Luxury Apartments in Chikkalasandra, Bangalore.
Mahaghar Sagardeep, located in Chikkalasandra, Bangalore, is a premium residential project designed for those who seek an elite lifestyle. This project by Mahaghar Properties Pvt. Ltd. Bangalore offers luxurious. 2 BHK Apartments packed with world-class amenities and thoughtful design. With a strategic location near Bangalore International Airport, Mahaghar Sagardeep is a prestigious address for homeowners who desire the best in life.
Project Overview: Mahaghar Sagardeep is designed to provide maximum space utilization, making every room – from the kitchen to the balconies – feel open and spacious. These Vastu-compliant Apartments ensure a positive and harmonious living environment. Spread across beautifully landscaped areas, the project offers residents the perfect blend of luxury and tranquility.
Key Features of Mahaghar Sagardeep: .
World-Class Amenities: Residents enjoy a wide range of amenities, including a 24Hrs Backup Electricity, Covered Car Parking, Gated Community, Intercom, Lift, Maintenance Staff, Rain Water Harvesting and Security Personnel.
Luxury Apartments: Offering 2 BHK units, each apartment is designed to provide comfort and a modern living experience.
Vastu Compliance: Apartments are meticulously planned to ensure Vastu compliance, creating a cheerful and blissful living experience for residents.
Legal Approvals: The project has been approved by , ensuring peace of mind for buyers regarding the legality of the development.
Address: Chikkalasandra, Bangalore, Karnataka, INDIA..
Chikkalasandra, Bangalore, INDIA.
For more details on pricing, floor plans, and availability, contact us today.
# 95,1st Floor, 4th Cross, Pai Layout, Hulimavu Main Road, Bannerghatta Road, Bangalore - 560076, Karnataka, INDIA.
Projects in Bangalore
Completed Projects |The project is located in Chikkalasandra, Bangalore, Karnataka, INDIA.
Apartment sizes in the project range from 1150 sqft to 1280 sqft.
The area of 2 BHK apartments ranges from 1150 sqft to 1280 sqft.
The project is spread over an area of 0.56 Acres.
The price of 2 BHK units in the project ranges from Rs. 25.88 Lakhs to Rs. 28.8 Lakhs.