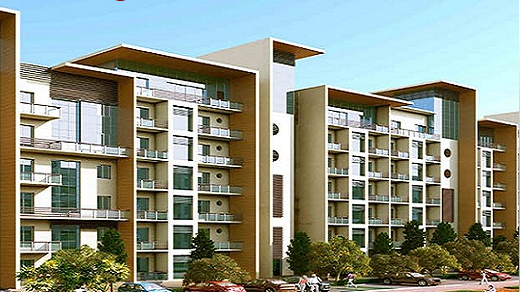By: Mahagun Group in Sector-128

Change your area measurement
MASTER PLAN
ARCHITECTURE
Designed by Architect Hafeez Contractor, is a lifestyle defined by urban statement of modern architecture, with luxurious, world-class spaces, and spectacular outdoor spread across 7 acres.
STRUCTURE
Earthquake Resistant RCC Framed Structure.
LANDSCAPE
Where your back garden is a 10,000 square meter park (approx). The stunning landscaped views, designed by S Bose Landscape Consultants, will set your pulse racing.
LIVING/PASSAGE/LIFT LOBBY/FAMILY LOUNGE/DINING ROOM
Flooring - Superior quality Imported Marble
Ceiling - Designer false ceiling
Wall Paint - Plastic emulsion paint.
INTERNAL STAIRCASE
Flooring - Superior quality Imported Marble
Railing - 55 railing.
KITCHEN/PANTRY
Flooring - Superior quality Imported Marble
Kitchen Platform - Superior quality engineered marble
Wall - Superior quality engineered marble 2'-0" above kitchen counter, and Plastic emulsion paint in balance areas
Modular Kitchen - Modular kitchen with Chimney and Hob • Fittings/Fixtures - SS sink, premium quality CP fitting of Kohler or equivalent.
MASTER BEDROOM AT FIRST FLOOR & SECOND FLOOR
Flooring - Engineered Wooden Flooring
Ceiling - Designer False Ceiling
Wall Paint - Plastic Emulsion Paint
Built-in wardrobes in Dressing.
BEDROOMS •
Flooring - Engineered Wooden Flooring
Ceiling - Designer False Ceiling
Wall Paint - Plastic Emulsion Paint.
TOILETS
Walls - Combination of Decorative tiles and Acrylic Emulsion Paint
Flooring - Anti Skid vitrified tiles
Sanitary ware - Master bedroom Toilet - Chinaware of Kohler or equivalent, bathtub, Shower cubical, Glass enclosure for WC in Mb toilet.
Other toilets - Chinaware of Kohler or equivalent, Shower cubical
Powder Toilet - Chinaware of Kohler or equivalent, flooring-Imported Marble
Fittings & Fixtures - Imported CP fittings of Kohler or equivalent
Counter - Superior quality granite stone.
SERVANT ROOM/UTILITY
Flooring -Ceramic tiles or equivalent
Ceiling -Oil bound Distamper
Wall Paint -Oil bound Distamper
Toilets -Ceramic tiles flooring, basic CP fittings & Chinaware.
BALCONY/TERRACES/VARANDAH
Flooring -Anti Skid Vitrified Tiles
Walls -Exterior grade Paint
Parapet/Railing - SS railing with glass.
DOORS & WINDOWS
Main Entrance Door - 8'-0" high Polished Hardwood double rebate frame with Designer Flush Doors
Internal Doors - 8'-0" high Polished Hardwood frame with Designer Flush Doors
External Doors A Windows - UPVC Doors and Windows
Utility/ St. Room Doors - Hardwood frame with Flush Doors.
LIFT
Home Elevator (optional).
AIR CONDITIONING
Air Conditioning of Living/Dining/Family Lounge/Master bedrooms, bedrooms, Multipurpose Hall by Energy efficient VRF system.
PLUMBING
CPVC & UPVC piping for water supply inside the toilet & kitchen and vertical down takes.
ELECTRICALS
Modular Switches, Copper wiring with MCB's & Light fittings in False Ceiling only.
POWER BACK UP
15 KVA DG Power back up.
SECURITY SYSTEM
3 Tier Security Systems, Secured Gated Community & Video Doors Phones, limited Home Automation.
E-TECHNOLOGY / COMMUNICATION
Fibre to home Optic Network for TV, Internet and Data Communication.
Mahagun Golf Centric Vertical Villas – Luxury Apartments with Unmatched Lifestyle Amenities.
Key Highlights of Mahagun Golf Centric Vertical Villas: .
• Spacious Apartments : Choose from elegantly designed 3 BHK and 4 BHK BHK Apartments, with a well-planned 6 structure.
• Premium Lifestyle Amenities: Access 576 lifestyle amenities, with modern facilities.
• Vaastu Compliant: These homes are Vaastu-compliant with efficient designs that maximize space and functionality.
• Prime Location: Mahagun Golf Centric Vertical Villas is strategically located close to IT hubs, reputed schools, colleges, hospitals, malls, and the metro station, offering the perfect mix of connectivity and convenience.
Discover Luxury and Convenience .
Step into the world of Mahagun Golf Centric Vertical Villas, where luxury is redefined. The contemporary design, with façade lighting and lush landscapes, creates a tranquil ambiance that exudes sophistication. Each home is designed with attention to detail, offering spacious layouts and modern interiors that reflect elegance and practicality.
Whether it's the world-class amenities or the beautifully designed homes, Mahagun Golf Centric Vertical Villas stands as a testament to luxurious living. Come and explore a life of comfort, luxury, and convenience.
Mahagun Golf Centric Vertical Villas – Address Sector 128, Noida, Uttar Pradesh, INDIA..
Welcome to Mahagun Golf Centric Vertical Villas , a premium residential community designed for those who desire a blend of luxury, comfort, and convenience. Located in the heart of the city and spread over 17.00 acres, this architectural marvel offers an extraordinary living experience with 576 meticulously designed 3 BHK and 4 BHK Apartments,.
33/1, 3rd floor Tower B, Corenthum Tower, Sector-62 Noida, Uttar Pradesh, INDIA.
Projects in Noida
Completed Projects |The project is located in Sector 128, Noida, Uttar Pradesh, INDIA.
Apartment sizes in the project range from 1760 sqft to 3400 sqft.
The area of 4 BHK units in the project is 3400 sqft
The project is spread over an area of 17.00 Acres.
The price of 3 BHK units in the project ranges from Rs. 1 Crs to Rs. 1.11 Crs.