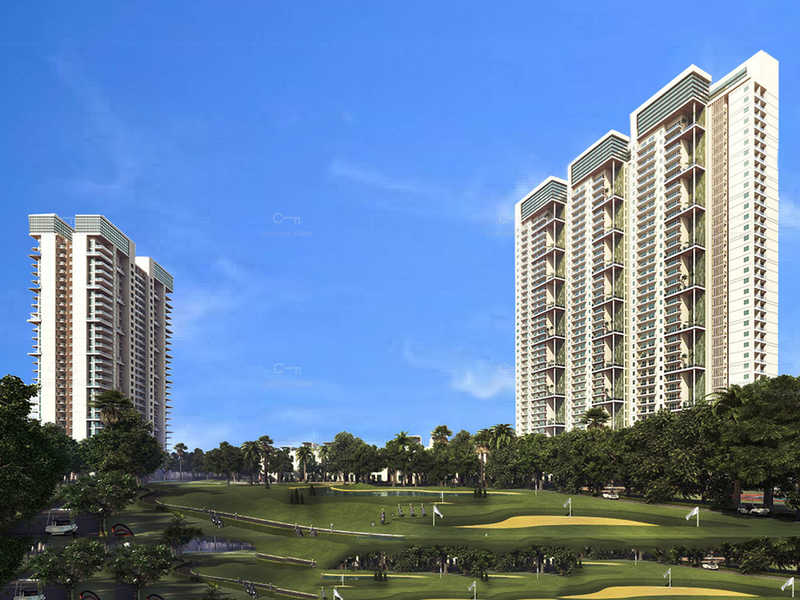By: Mahagun Group in Sector-150




Change your area measurement
MASTER PLAN
STRUCTURE
LIVING, DINING, PASSAGE LOBBY WITHIN APARTMENT
KITCHEN
MASTER BEDROOM AND OTHER BEDROOMS
TOILETS
UTILITY AND STORE ROOM
BALCONY AND UTILITY BALCONY
EXTERNAL GLAZING
PLUMBING
FIRE FIGHTING SYSTEM
ELECTRICALS
POWER BACKUP
SECURITY SYSTEM
LIFT LOBBIES
STAIRCASES
Mahagun Meadows – Luxury Apartments in Sector 150 , Noida .
Mahagun Meadows , a premium residential project by Mahagun Group,. is nestled in the heart of Sector 150, Noida. These luxurious 2.5 BHK, 3 BHK and 4 BHK Apartments redefine modern living with top-tier amenities and world-class designs. Strategically located near Noida International Airport, Mahagun Meadows offers residents a prestigious address, providing easy access to key areas of the city while ensuring the utmost privacy and tranquility.
Key Features of Mahagun Meadows :.
. • World-Class Amenities: Enjoy a host of top-of-the-line facilities including a 24Hrs Backup Electricity, Banquet Hall, CCTV Cameras, Club House, Compound, Covered Car Parking, Fire Safety, Gated Community, Gym, Intercom, Jogging Track, Kids Pool, Landscaped Garden, Library, Lift, Maintenance Staff, Meditation Hall, Play Area, Pucca Road, Rain Water Harvesting, Security Personnel, Squash Court, Street Light, Swimming Pool, Table Tennis and Wifi Connection.
• Luxury Apartments : Choose between spacious 2.5 BHK, 3 BHK and 4 BHK units, each offering modern interiors and cutting-edge features for an elevated living experience.
• Legal Approvals: Mahagun Meadows comes with all necessary legal approvals, guaranteeing buyers peace of mind and confidence in their investment.
Address: Sector-150, Noida, Uttar Pradesh, INDIA..
Key Projects in Sector-150 :
| Lotus Tulip Sports City |
| ACE Parkway |
| Ace Golfshire |
| Samridhi Luxuriya Avenue |
| Mahagun Meadows |
| Antriksh Golf Address |
| Sethi Venice |
33/1, 3rd floor Tower B, Corenthum Tower, Sector-62 Noida, Uttar Pradesh, INDIA.
Projects in Noida
Completed Projects |The project is located in Sector-150, Noida, Uttar Pradesh, INDIA.
Apartment sizes in the project range from 1425 sqft to 2950 sqft.
Yes. Mahagun Meadows is RERA registered with id UPRERAPRJ1670 (RERA)
The area of 4 BHK units in the project is 2950 sqft
The project is spread over an area of 7.00 Acres.
Price of 3 BHK unit in the project is Rs. 1.16 Crs