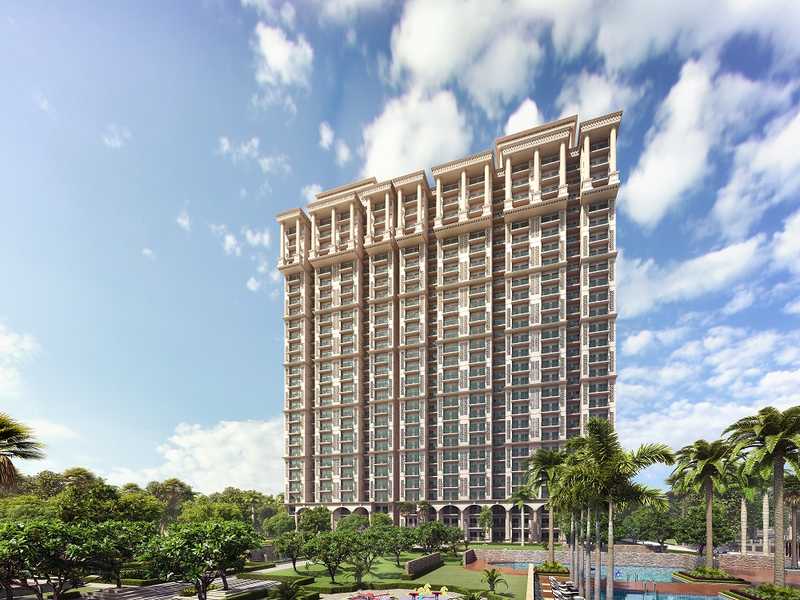By: Mahagun Group in Sector 10




Change your area measurement
MASTER PLAN
Structure
Living / Dining Room
Master Bedroom
Bedrooms
Toilets
Kitchen
Balconies
Lift Lobbies / Corridors
Exterior Finish
Security System
Mahagun Mantra II : A Premier Residential Project on Sector-10, GreaterNoida.
Looking for a luxury home in GreaterNoida? Mahagun Mantra II , situated off Sector-10, is a landmark residential project offering modern living spaces with eco-friendly features. Spread across 9.00 acres , this development offers 500 units, including 2 BHK Apartments.
Key Highlights of Mahagun Mantra II .
• Prime Location: Nestled behind Wipro SEZ, just off Sector-10, Mahagun Mantra II is strategically located, offering easy connectivity to major IT hubs.
• Eco-Friendly Design: Recognized as the Best Eco-Friendly Sustainable Project by Times Business 2024, Mahagun Mantra II emphasizes sustainability with features like natural ventilation, eco-friendly roofing, and electric vehicle charging stations.
• World-Class Amenities: 24Hrs Backup Electricity, Badminton Court, Club House, Covered Car Parking, Earthquake Resistant, Fire Safety, Gym, Landscaped Garden, Lift, Play Area, Pucca Road, Security Personnel, Service Lift and Swimming Pool.
Why Choose Mahagun Mantra II ?.
Seamless Connectivity Mahagun Mantra II provides excellent road connectivity to key areas of GreaterNoida, With upcoming metro lines, commuting will become even more convenient. Residents are just a short drive from essential amenities, making day-to-day life hassle-free.
Luxurious, Sustainable, and Convenient Living .
Mahagun Mantra II redefines luxury living by combining eco-friendly features with high-end amenities in a prime location. Whether you’re a working professional seeking proximity to IT hubs or a family looking for a spacious, serene home, this project has it all.
Visit Mahagun Mantra II Today! Find your dream home at Noida Extension, Sector-10, GreaterNoida, Uttar Pradesh, INDIA.
. Experience the perfect blend of luxury, sustainability, and connectivity.
Key Projects in Sector-10 :
| Amaatra Homes |
| Sikka Kaamya Greens |
| Skytech Colors Avenue |
| Mahagun Mantra-II |
33/1, 3rd floor Tower B, Corenthum Tower, Sector-62 Noida, Uttar Pradesh, INDIA.
Projects in Greater Noida
Completed Projects |The project is located in Noida Extension, Sector-10, GreaterNoida, Uttar Pradesh, INDIA.
Apartment sizes in the project range from 850 sqft to 1125 sqft.
Yes. Mahagun Mantra II is RERA registered with id UPRERAPRJ1870 (RERA)
The area of 2 BHK apartments ranges from 850 sqft to 1125 sqft.
The project is spread over an area of 9.00 Acres.
The price of 2 BHK units in the project ranges from Rs. 37.4 Lakhs to Rs. 49.5 Lakhs.