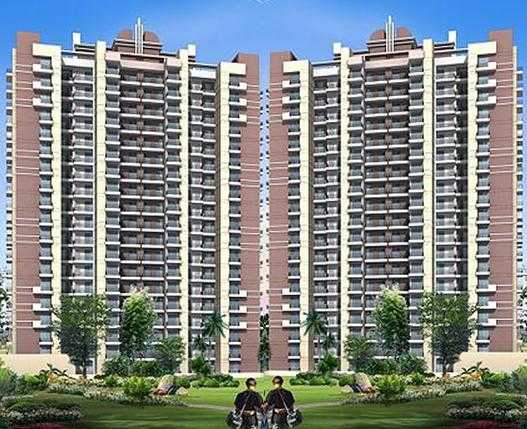By: SkyTech Group in Sector 10




Change your area measurement
MASTER PLAN
Structure
Flooring
Interior Wall Finish
P.O.P
Dado
Exterior
Kitchen
Doors and Windows
Bathrooms
Electrical
Skytech Colors Avenue is beautifully crafted by the well-known builder SkyTech Group. It is a marvelous Residential development in Sector-10, a posh locality in GreaterNoida having all the utilities and basic needs within easy reach. It constitutes modern Apartments with all the high-end, contemporary interior fittings. Set within picturesque and outstanding views of the city, this grand property at GH01/C, Sector 10, Noida Extension, Greater Noida, Uttar Pradesh, INDIA. has comfortable and spacious rooms. It is spread over an area of 2.98 acres with 438 units. The Skytech Colors Avenue is presently ongoing and is available for possession.
Skytech Colors Avenue Offering Amenities :- 24Hrs Water Supply, 24Hrs Backup Electricity, Air Conditioning, Amphitheater, Badminton Court, Basement Car Parking, Basket Ball Court, Cafeteria, CCTV Cameras, Club House, Community Hall, Covered Car Parking, Earthquake Resistant, Gas Pipeline, Gated Community, Gym, Indoor Games, Intercom, Jacuzzi Steam Sauna, Jogging Track, Landscaped Garden, Lift, Maintenance Staff, Play Area, Rain Water Harvesting, Security Personnel, Service Lift, Swimming Pool, Tennis Court and Vastu / Feng Shui compliant.
Location Advantages: Skytech Colors Avenue located with close proximity to schools, colleges, hospitals, shopping malls, grocery stores, restaurants, recreational centres etc. The complete address of Skytech Colors Avenue is GH01/C, Sector 10, Noida Extension, Greater Noida, Uttar Pradesh, INDIA..
Key Projects in Sector-10 :
| Amaatra Homes |
| Sikka Kaamya Greens |
| Skytech Colors Avenue |
| Mahagun Mantra-II |
C-60, Sector 63, Phase III, Near Fortis Hospital, Noida, Uttar Pradesh, INDIA.
Projects in Greater Noida
Completed Projects |The project is located in GH01/C, Sector 10, Noida Extension, Greater Noida, Uttar Pradesh, INDIA.
Apartment sizes in the project range from 870 sqft to 1450 sqft.
Yes. Skytech Colors Avenue is RERA registered with id UPRERAPRJ6664 (RERA)
The area of 2 BHK apartments ranges from 870 sqft to 1020 sqft.
The project is spread over an area of 2.98 Acres.
The price of 3 BHK units in the project ranges from Rs. 46.4 Lakhs to Rs. 58 Lakhs.