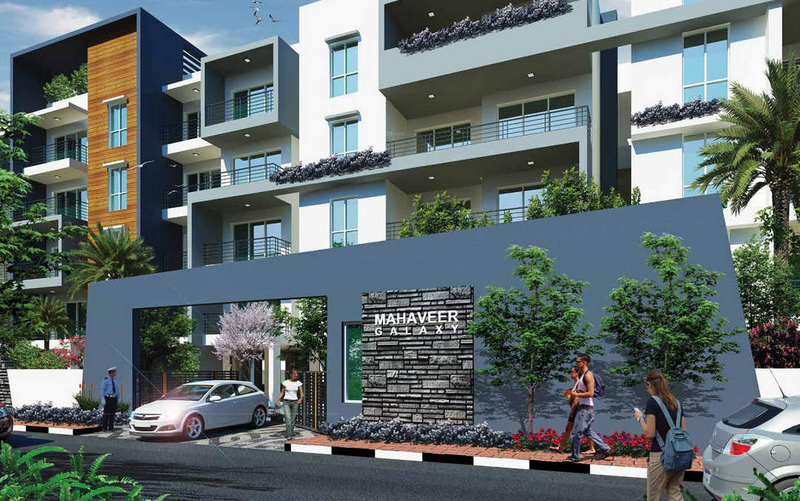By: MM Engineers in Pahal




Change your area measurement
MASTER PLAN
Foundation :-R.C.C pile foundation with plinth beams for the base of the column
footing .
Structure :- R . C. C. in M25 with 1⁄2 ” to 3⁄4 ” H / G chips for column footings , columns,
beams , slabs , lintel ,chajja , staircase .
Roof :-R . C . C roof with water proof treatment , 2’-6” high parapet wall all along the
unit.
Walls :- Superior quality K.B bricks masonry or fly ash brick in cement mortar of 1 : 6
proportion for 10” outer walls and of 1 : 6 proportion for 5 ” partition wall .
Plastering :- All external and internal plastering is of cement mortar 1 : 6 proportion
with good finish and ceiling plastering in cement mortar 1 : 4 proportion .
Flooring :-Marble /Vitrified flooring shall be provided with 5 ” skirting to all rooms
except toilet . Anti skid flooring will be in toilets . Glazed tiles in toilets up to 5 ‘-0”
height.
Wood work :-All doors frames are chemically treated or seasoned Sal wood of 5 ”x 2
1/2”
section .
All windows are made of aluminum frame , fitted with grooved glass of 4 mm thickness
with all essential fittings .
All door shutters are of factory made panels except the main door , which will be in
good quality teak wood with decorative work .
Paint :-All exteriors shall be finished with paint of standard make and interior walls
shall be done with synthetic washable distemper of two coat over one coat of cement
primer .Doors and grills shall be finished with enamel paint of superior quality .
Kitchen :-Granite counter with stainless steel sink and two feet width dado of Ceramic tiles.
Electrical Works :-Concealed PVC pipes shall be laid . The wires used will be of copper (
ISI standard ) . 15 AMP power plug will be provided in master bedroom , toilet , kitchen
and dining room .
Necessary light points , plug , TV channel connections plug will be provided .
Sanitary Works :- Master bedroom toilets will be have an European W.C with cistern
provision and common toilet will have the Indian W.C with low level tap connection .
Provision is made for 24 hour water supply .
Main lift lobby :- Elegantly decorated entrance lobby with flooring in Italian marble
false ceiling. Lift wall cladding in granite
Security :- CCTV surveillance in basement and ground floor ,Intercom facility each flat
to ground floor lobby and basement
Mahaveer Galaxy – Luxury Apartments in Pahal , Bhubaneswar .
Mahaveer Galaxy , a premium residential project by MM Engineers,. is nestled in the heart of Pahal, Bhubaneswar. These luxurious 1 BHK, 2 BHK and 3 BHK Apartments redefine modern living with top-tier amenities and world-class designs. Strategically located near Bhubaneswar International Airport, Mahaveer Galaxy offers residents a prestigious address, providing easy access to key areas of the city while ensuring the utmost privacy and tranquility.
Key Features of Mahaveer Galaxy :.
. • World-Class Amenities: Enjoy a host of top-of-the-line facilities including a Bank/ATM, Gym, Health Facilities, Indoor Games, Intercom, Landscaped Garden, Library, Play Area, Security Personnel, Swimming Pool and Tennis Court.
• Luxury Apartments : Choose between spacious 1 BHK, 2 BHK and 3 BHK units, each offering modern interiors and cutting-edge features for an elevated living experience.
• Legal Approvals: Mahaveer Galaxy comes with all necessary legal approvals, guaranteeing buyers peace of mind and confidence in their investment.
Address: Pahal, Bhubaneswar, Orissa, INDIA..
Jagannath Lane, Badambadi, Cuttack, Odisha, INDIA.
Projects in Bhubaneswar
Completed Projects |The project is located in Pahal, Bhubaneswar, Orissa, INDIA.
Apartment sizes in the project range from 553 sqft to 1250 sqft.
The area of 2 BHK apartments ranges from 901 sqft to 1050 sqft.
The project is spread over an area of 1.00 Acres.
Price of 3 BHK unit in the project is Rs. 45 Lakhs