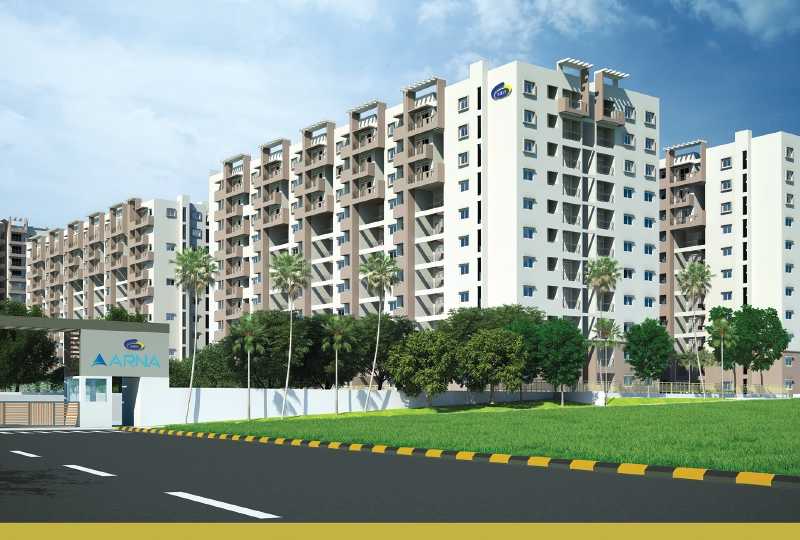



Change your area measurement
MASTER PLAN
Structure
Tile Finishes
Waterproofing
Doors
Shutters
Windows
Final Finishes
Sanitary, Plumbing and fixtures :
Kitchen
Elevator
Electrical
Generator
Mahendra Aarna – Luxury Apartments in Electronic City , Bangalore .
Mahendra Aarna , a premium residential project by Mahendra Homes Pvt Ltd,. is nestled in the heart of Electronic City, Bangalore. These luxurious 2 BHK, 2.5 BHK and 3 BHK Apartments redefine modern living with top-tier amenities and world-class designs. Strategically located near Bangalore International Airport, Mahendra Aarna offers residents a prestigious address, providing easy access to key areas of the city while ensuring the utmost privacy and tranquility.
Key Features of Mahendra Aarna :.
. • World-Class Amenities: Enjoy a host of top-of-the-line facilities including a 24Hrs Water Supply, 24Hrs Backup Electricity, Amphitheater, Badminton Court, Basket Ball Court, Carrom Board, Chess, Club House, Covered Car Parking, Cricket Court, Fire Safety, Football, Gym, Indoor Games, Jogging Track, Kids Pool, Landscaped Garden, Lift, Meditation Hall, Multipurpose Games Court, Party Area, Pets Park, Play Area, Rain Water Harvesting, Sand Pit, Security Personnel, Skating Rink, Snooker, Swimming Pool, Table Tennis, Temple, Volley Ball, Water Bodies and Multipurpose Hall.
• Luxury Apartments : Choose between spacious 2 BHK, 2.5 BHK and 3 BHK units, each offering modern interiors and cutting-edge features for an elevated living experience.
• Legal Approvals: Mahendra Aarna comes with all necessary legal approvals, guaranteeing buyers peace of mind and confidence in their investment.
Address: Ananth Nagar Road, Kammasandra, Electronic City, Bangalore, Karnataka, INDIA..
No. 51, 17th Cross, 12th Main, 6th Sector, HSR Layout, Bangalore-560102, Karnataka, INDIA.
The project is located in Ananth Nagar Road, Kammasandra, Electronic City, Bangalore, Karnataka, INDIA.
Apartment sizes in the project range from 1035 sqft to 1790 sqft.
Yes. Mahendra Aarna is RERA registered with id PRM/KA/RERA/1251/310/PR/170915/000061, PRM/KA/RERA/1251/310/PR/180524/001823 (RERA)
The area of 2 BHK apartments ranges from 1035 sqft to 1175 sqft.
The project is spread over an area of 9.07 Acres.
The price of 3 BHK units in the project ranges from Rs. 76.44 Lakhs to Rs. 93.08 Lakhs.