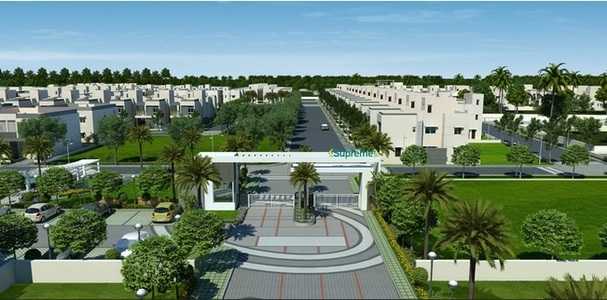
Change your area measurement
MASTER PLAN
STRUCTURE
Framed Structure : RCC Framed Structure conforming to seismic zone.
Super Structure : 8" external & 4" internal walls with cement solid blocks in cement Mortar.
PLASTERING
Internal:Single Coat plastering in cement mortar for walls & Ceiling.
External:Double Coat plastering in cement mortar for external walls.
DOORS
Main Door:Teak wood frame with teak wood paneled shutter with melamine Polishing & Dorset / equivalent hardware fittings.
Internal Doors:Teak wood frame with compressed panel door shutter with painting & Dorset / equivalent hardware fittings.
WINDOWS & VENTILATORS
Windows:Powder coated Aluminum framed sliding windows with float glass.
Ventilators:Powder coated aluminum frame louver with pin head glass.
Safety Grills : MS Safety grills with enamel paint finish.
PAINTING
Internal:Smooth putty finish with Asian / equivalent make emulsion paint over one coat of primer.
External:2 Coats of weather shield external emulsion paint of Asian / equivalent make over one coat of primer.
FLOORING
Entrance ramp:Cement concrete flooring.
Parking & passage:Designed Tandur blue / Cudapah black stone / VDF.
Entrance steps:Granite.
Living/Dining/Kitchen & bed rooms:Vitrified tiles of reputed make.
Toilets/utility/wash/Deck/covered terrace:Anti-skid ceramic tiles of reputed make.
Stair case:Granite with MS Railing.
DADOING / CLADING
Kitchen:Glazed ceramic tiles up to 2' height above platform.
Toilets:Glazed ceramic tiles up to 7' height.
Utility / wash:Glazed ceramic tiles up to 3' height.
KITCHEN
Black Granite Platform with stainless steel sink with drain board of Nirali make / equivalent.
Provision for fixing of R.O System.
Provision for exhaust fan / chimney.
ELECTRICAL WORKS
Wiring:Concealed copper wiring of ISI Standard.
DB:Distribution Boards (DB) of ISI Standard.
Switches & Fittings:Contemporary switches of Anchor Roma / equivalent make. MCB & ELCB of good quality and 3 phase supply for each house. Power outlets for AC's in all bed rooms & lounge, provision for geyser points in all toilets.
PLUMBING & SANITARY
Internal concealed CPVC pipelines and external of UPVC pipe lines. All bath rooms consist of Jaguar-Clarion / equivalent make CP fittings. All sanitary fixtures in white color of Hindware / equivalent make. Water supply through HDPE overhead tank.
TELECOM
Provision for telephone in ground floor hall and first floor master bed room.
CABLE TV
Provision for Television in ground floor, first floor lounge and master bed room.
INTERNET
Provision for internet in first floor lounge.
POWER BACK UP
Provision for inverter.
INTERCOM
Inter Communication Connectivity from Security & Club House to each House.
Location Advantages:. The Mahidhara Supreme Row Houses is strategically located with close proximity to schools, colleges, hospitals, shopping malls, grocery stores, restaurants, recreational centres etc. The complete address of Mahidhara Supreme Row Houses is Theresapuram Bus stop, Oragadam, Chennai, Tamil Nadu, INDIA..
Construction and Availability Status:. Mahidhara Supreme Row Houses is currently completed project. For more details, you can also go through updated photo galleries, floor plans, latest offers, street videos, construction videos, reviews and locality info for better understanding of the project. Also, It provides easy connectivity to all other major parts of the city, Chennai.
Units and interiors:. The multi-storied project offers an array of 2 BHK and 3 BHK RowHouses. Mahidhara Supreme Row Houses comprises of dedicated wardrobe niches in every room, branded bathroom fittings, space efficient kitchen and a large living space. The dimensions of area included in this property vary from 988- 1508 square feet each. The interiors are beautifully crafted with all modern and trendy fittings which give these RowHouses, a contemporary look.
Mahidhara Supreme Row Houses is located in Chennai and comprises of thoughtfully built Residential RowHouses. The project is located at a prime address in the prime location of Oragadam.
Builder Information:. This builder group has earned its name and fame because of timely delivery of world class Residential RowHouses and quality of material used according to the demands of the customers.
Comforts and Amenities:.
L-127, 4th Main,14th Cross, Sector 6, HSR Layout, Bangalore, Karnataka, INDIA.
The project is located in Theresapuram Bus stop, Oragadam, Chennai, Tamil Nadu, INDIA.
RowHouse sizes in the project range from 988 sqft to 1508 sqft.
The area of 2 BHK units in the project is 988 sqft
The project is spread over an area of 8.00 Acres.
Price of 3 BHK unit in the project is Rs. 43.72 Lakhs