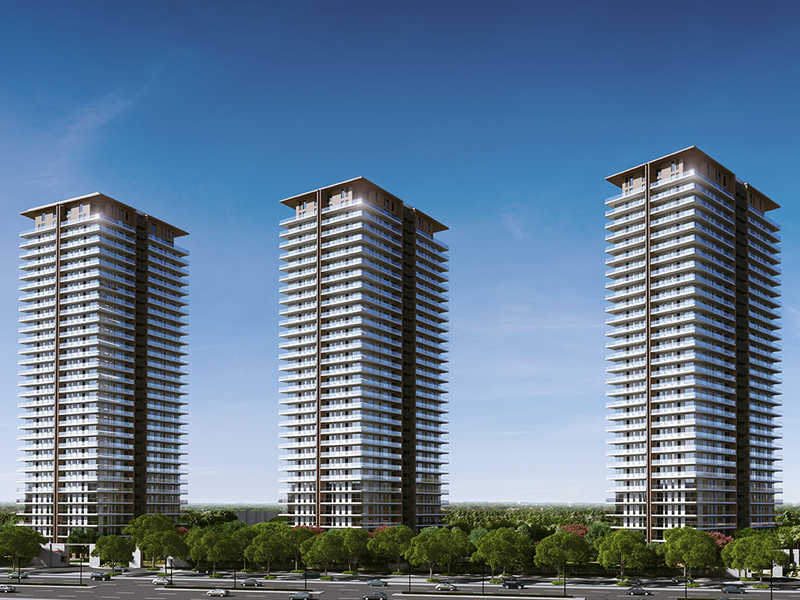



Change your area measurement
MASTER PLAN
Walls
Flooring
Ceiling
Doors
Bedrooms Windows
Flooring
Ceiling
Walls
Kitchen Doors
Windows
Ceiling
Walls
Flooring
Toilets Flooring
Doors
Ceiling
Walls
Windows
Railing
Ceiling
Flooring
Walls
Ceiling
Windows
Walls
Flooring
Doors
Flooring
Doors
Ceiling
Mahindra Luminare – Luxury Apartments in Sector 59, Gurgaon.
Mahindra Luminare, located in Sector 59, Gurgaon, is a premium residential project designed for those who seek an elite lifestyle. This project by Mahindra Lifespace Developers Limited offers luxurious. 3 BHK, 4 BHK and 5 BHK Apartments packed with world-class amenities and thoughtful design. With a strategic location near Gurgaon International Airport, Mahindra Luminare is a prestigious address for homeowners who desire the best in life.
Project Overview: Mahindra Luminare is designed to provide maximum space utilization, making every room – from the kitchen to the balconies – feel open and spacious. These Vastu-compliant Apartments ensure a positive and harmonious living environment. Spread across beautifully landscaped areas, the project offers residents the perfect blend of luxury and tranquility.
Key Features of Mahindra Luminare: .
World-Class Amenities: Residents enjoy a wide range of amenities, including a 24Hrs Water Supply, 24Hrs Backup Electricity, Amphitheater, Basket Ball Court, Cafeteria, Card Games, Carrom Board, CCTV Cameras, Chess, Club House, Compound, Covered Car Parking, Entrance Gate With Security Cabin, Fire Alarm, Fire Safety, Gas Pipeline, Gated Community, Gazebo, Gym, Indoor Games, Kids Pool, Lift, Maintenance Staff, Play Area, Pucca Road, Rain Water Harvesting, Restaurant, Security Personnel, Spa, Squash Court, Swimming Pool, Table Tennis, Tennis Court, Vastu / Feng Shui compliant, 24Hrs Backup Electricity for Common Areas and Sewage Treatment Plant.
Luxury Apartments: Offering 3 BHK, 4 BHK and 5 BHK units, each apartment is designed to provide comfort and a modern living experience.
Vastu Compliance: Apartments are meticulously planned to ensure Vastu compliance, creating a cheerful and blissful living experience for residents.
Legal Approvals: The project has been approved by , ensuring peace of mind for buyers regarding the legality of the development.
Address: Sector-59, Golf Course Extension Rd, Gurgaon, Haryana, INDIA..
Sector 59, Gurgaon, INDIA.
For more details on pricing, floor plans, and availability, contact us today.
Head Office:-Mahindra Towers, 4th Floor, Road No. 13, Worli, Mumbai-400098, Maharashtra, INDIA.
The project is located in Sector-59, Golf Course Extension Rd, Gurgaon, Haryana, INDIA.
Apartment sizes in the project range from 1632 sqft to 3384 sqft.
Yes. Mahindra Luminare is RERA registered with id HRERA42OF2017 (RERA)
The area of 4 BHK units in the project is 2009 sqft
The project is spread over an area of 7.00 Acres.
Price of 3 BHK unit in the project is Rs. 3.84 Crs