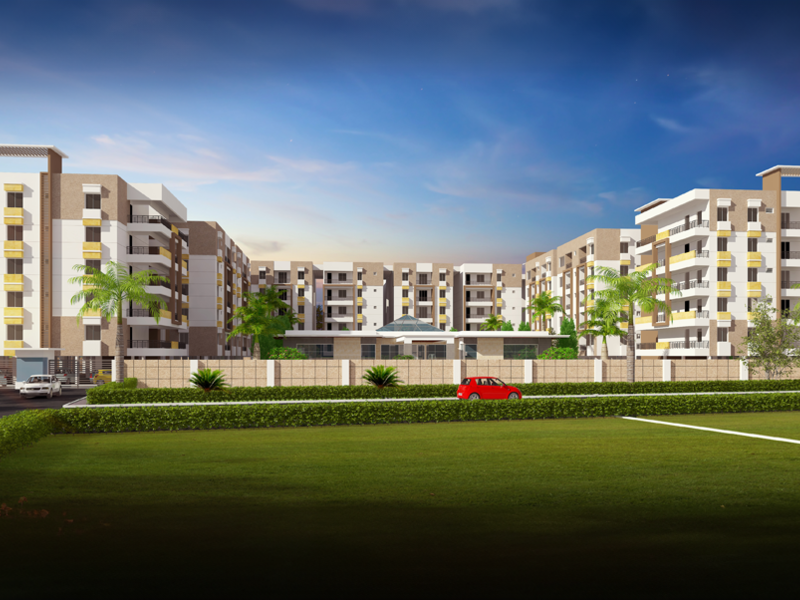



Change your area measurement
MASTER PLAN
BUILDING SPECIFICATIONS
PLASTERING
DOORS & WINDOWS
WATER SUPPLY
ELECTRICAL
SANITARY FITTINGS
KITCHEN
PAINTING
Plastic Emulsion with NCL Altek or Luppam on Internal walls. Water proof cement paint for external walls.
ELEVATOR
GENERATOR / BACKUP POWER
Power Backup for Lights and fan Points except for A.C's and Geysers
SECURITY SYSTEM
TELECOM
INTERNET
CABLE TV
WATER PROOFING
WTP & STP
CAR WASH
Welcome to MAK BTR Serenity, an abode of magnificent Apartments with all modern features required for a soulful living. Nestled amidst a posh locality, Tukkuguda in Hyderabad, this Residential haven flaunts a resort-like environment that effectively eases off the day's tiredness and makes you discover the difference between a concrete house and a loving home. The builders of the project, M A K Projects Private Limited have ensured that all homes at MAK BTR Serenity offer privacy and exclusivity to its inhabitants. It is a place that sets a contemporary lifestyle for its residents. The MAK BTR Serenity offers 150 luxurious, environmental friendly 3 BHK and 4 BHK beautiful houses.
The MAK BTR Serenity is meticulously designed and exclusively planned with world class amenities and top line specifications such as 24Hrs Water Supply, Amphitheater, Badminton Court, Barbecue, Basket Ball Court, Car Wash, CCTV Cameras, Club House, Compound, Covered Car Parking, Entrance Gate With Security Cabin, Fire Alarm, Fire Safety, Gated Community, Gym, Indoor Games, Intercom, Jogging Track, Landscaped Garden, Library, Lift, Meditation Hall, Mini Golf Course, Multi Purpose Play Court, Play Area, Rain Water Harvesting, Security Personnel, Solar System, Swimming Pool, Multipurpose Hall, EV Charging Point, 24Hrs Backup Electricity for Common Areas, Sewage Treatment Plant and Yoga Deck.
MAK BTR Serenity Wise The project is situated at Hyderabad. City Tukkuguda.
MAK Projects is a Premier Infrastructure, Housing and Development Company with the Vision and Promise to Deliver Innovation & Excellence in a broad Variety of Fields. MAK brings the Group Philosophy to real estate industry by continuously raising its performance and there by retaining its status as one of the most professional, reliable, and accomplished property developers in the country. MAK Projects consistently delivers on its promises good value, perfect locations, excellent construction, and efficient support to its clientele.
Park Citi Plaza, Road No.1, Banjara Hills, Hyderabad-500034, Telangana, INDIA.
The project is located in Tukkuguda, Hyderabad, Telangana, INDIA.
Apartment sizes in the project range from 1334 sqft to 3068 sqft.
Yes. MAK BTR Serenity is RERA registered with id P02400002599 (RERA)
The area of 4 BHK apartments ranges from 2434 sqft to 3068 sqft.
The project is spread over an area of 3.00 Acres.
The price of 3 BHK units in the project ranges from Rs. 66.7 Lakhs to Rs. 89.4 Lakhs.